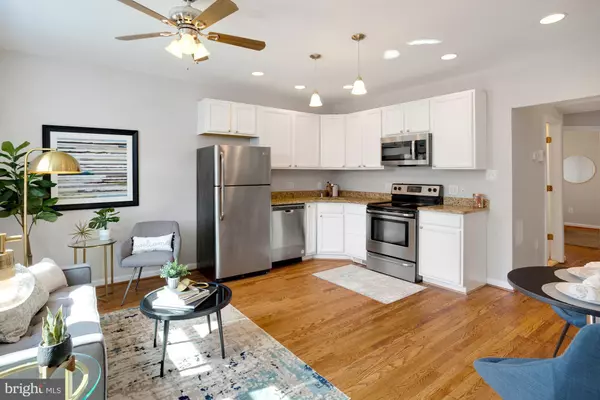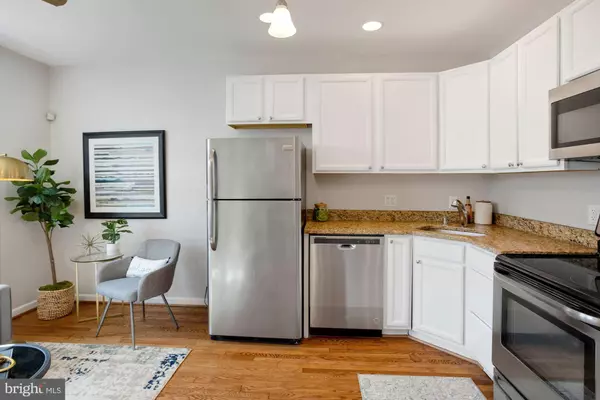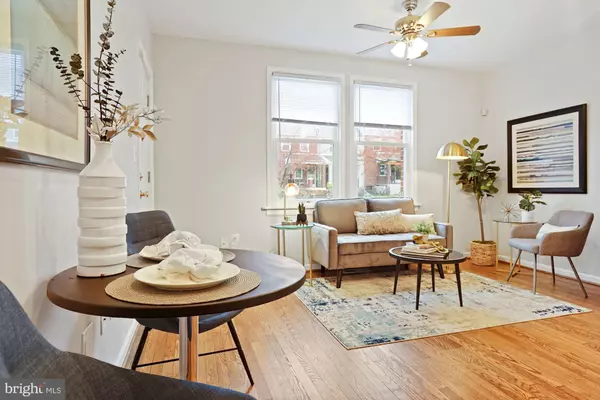For more information regarding the value of a property, please contact us for a free consultation.
1354 QUEEN ST NE #101 Washington, DC 20002
Want to know what your home might be worth? Contact us for a FREE valuation!

Our team is ready to help you sell your home for the highest possible price ASAP
Key Details
Sold Price $379,000
Property Type Condo
Sub Type Condo/Co-op
Listing Status Sold
Purchase Type For Sale
Square Footage 820 sqft
Price per Sqft $462
Subdivision Trinidad
MLS Listing ID DCDC2041790
Sold Date 06/10/22
Style Traditional
Bedrooms 2
Full Baths 2
Condo Fees $250/mo
HOA Y/N N
Abv Grd Liv Area 820
Originating Board BRIGHT
Year Built 1940
Annual Tax Amount $2,412
Tax Year 2021
Property Description
Two bedroom, two bath, beautifully refreshed condo in hot Trinidad. This one checks ALL the boxes. Spacious and move-in ready with finished oak hardwoods throughout. The kitchen is open with new stainless appliances, and granite countertop. The condo is bright and light, with two large bedrooms, the primary bedroom has an en-suite bathroom. A large closeted washer dryer adds to the convenience of this home. PARKING is included in this gem, as well as a PRIVATE PATIO to relax, read a book, and enjoy a beverage. The unit has a plenty of closets but also has a sizable personal storage space in the shared basement as well as some shared storage; and the building is pet friendly so bring Fido and Fifi. The central location in sizzling Trinidad can't be beat. Blocks to Union Market, the H Street Corridor, and with every convenience including WholeFoods and Trader Joes. Need to get out of town? Grab the street car to Union Station. Living well doesn't get much more affordable than this!
Location
State DC
County Washington
Zoning RF-1
Rooms
Main Level Bedrooms 2
Interior
Hot Water Electric
Heating Central
Cooling Central A/C
Heat Source Electric
Exterior
Garage Spaces 4.0
Amenities Available Extra Storage
Water Access N
Accessibility None
Total Parking Spaces 4
Garage N
Building
Story 2
Unit Features Garden 1 - 4 Floors
Sewer Public Sewer
Water Public
Architectural Style Traditional
Level or Stories 2
Additional Building Above Grade, Below Grade
New Construction N
Schools
School District District Of Columbia Public Schools
Others
Pets Allowed Y
HOA Fee Include Insurance,Trash,Common Area Maintenance,Ext Bldg Maint,Reserve Funds
Senior Community No
Tax ID 4076/W/2001
Ownership Condominium
Acceptable Financing Conventional, Cash
Listing Terms Conventional, Cash
Financing Conventional,Cash
Special Listing Condition Probate Listing
Pets Allowed Cats OK, Dogs OK
Read Less

Bought with Margaret Dillon Babington • Compass



