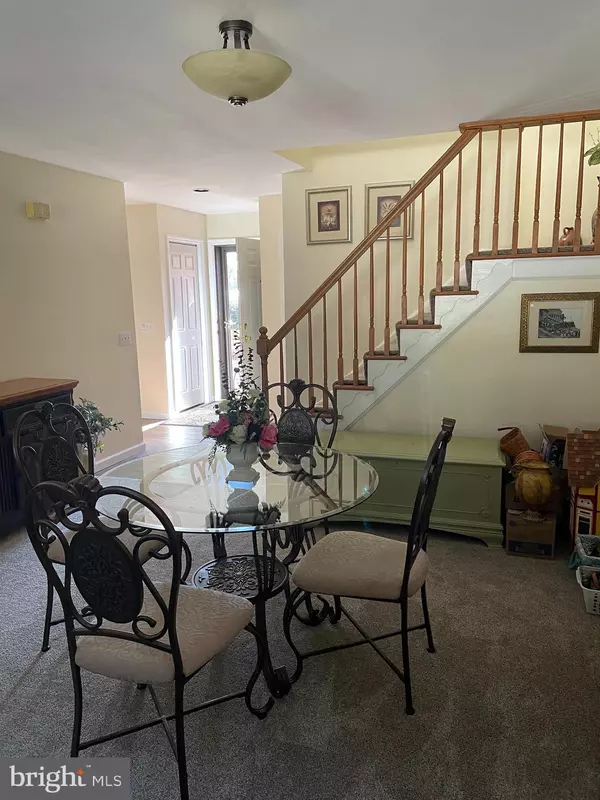For more information regarding the value of a property, please contact us for a free consultation.
89 JEAN LO WAY #89 York, PA 17406
Want to know what your home might be worth? Contact us for a FREE valuation!

Our team is ready to help you sell your home for the highest possible price ASAP
Key Details
Sold Price $254,400
Property Type Townhouse
Sub Type Interior Row/Townhouse
Listing Status Sold
Purchase Type For Sale
Square Footage 2,120 sqft
Price per Sqft $120
Subdivision Avalong Place
MLS Listing ID PAYK2017740
Sold Date 04/25/22
Style Loft
Bedrooms 2
Full Baths 1
Half Baths 1
HOA Fees $235/mo
HOA Y/N Y
Abv Grd Liv Area 1,540
Originating Board BRIGHT
Year Built 1989
Annual Tax Amount $3,940
Tax Year 2021
Property Description
Beautiful move in ready condo with many features and upgrades. Enjoy the newly carpeted living room
with vaulted ceiling, skylights and gas fireplace adjoining the sunken sunroom with ceramic tile floor and
three oversized windows which were replaced four years ago. Completely renovated kitchen with newer
appliances, quartz countertops, butlers pantry and a garden window. The formal dining room off the kitchen could be converted to a third bedroom. Enlarged private deck was replaced four years ago. Finished basement with a thirteen foot bar having a built in kegerator. Cartridge style whole house water filter. Whole house humidifier on high efficiency furnace. Ample closet and storage space.
Location
State PA
County York
Area Springettsbury Twp (15246)
Zoning RES
Direction South
Rooms
Other Rooms Other
Basement Heated, Fully Finished, Interior Access
Interior
Interior Features Butlers Pantry, Stall Shower, Recessed Lighting, Upgraded Countertops, Wet/Dry Bar, Carpet, Bar, Crown Moldings, Ceiling Fan(s), Built-Ins, Formal/Separate Dining Room, Skylight(s), Soaking Tub, Wine Storage, Window Treatments
Hot Water Natural Gas
Cooling Central A/C
Flooring Carpet, Laminated, Luxury Vinyl Plank, Ceramic Tile
Fireplaces Number 1
Fireplaces Type Gas/Propane, Marble, Fireplace - Glass Doors, Mantel(s)
Equipment Dishwasher, Dryer - Front Loading, Oven - Self Cleaning, Stainless Steel Appliances, Built-In Microwave, Disposal, Stove, Dryer, Cooktop, Icemaker, Dryer - Electric, Humidifier, Water Dispenser
Furnishings No
Fireplace Y
Window Features Double Pane,Skylights,Double Hung
Appliance Dishwasher, Dryer - Front Loading, Oven - Self Cleaning, Stainless Steel Appliances, Built-In Microwave, Disposal, Stove, Dryer, Cooktop, Icemaker, Dryer - Electric, Humidifier, Water Dispenser
Heat Source Natural Gas
Laundry Has Laundry
Exterior
Exterior Feature Deck(s)
Parking Features Garage Door Opener
Garage Spaces 3.0
Utilities Available Cable TV Available, Electric Available, Natural Gas Available, Under Ground, Water Available
Amenities Available Common Grounds
Water Access N
View Limited
Roof Type Shingle
Street Surface Black Top
Accessibility Level Entry - Main
Porch Deck(s)
Road Frontage Private
Attached Garage 1
Total Parking Spaces 3
Garage Y
Building
Story 2
Foundation Slab
Sewer Public Sewer
Water Public
Architectural Style Loft
Level or Stories 2
Additional Building Above Grade, Below Grade
Structure Type Cathedral Ceilings,Dry Wall
New Construction N
Schools
High Schools Central York
School District Central York
Others
Pets Allowed Y
HOA Fee Include All Ground Fee,Lawn Care Front,Management,Common Area Maintenance,Ext Bldg Maint,Lawn Care Rear,Reserve Funds,Trash,Insurance,Lawn Care Side,Snow Removal,Road Maintenance,Lawn Maintenance
Senior Community No
Tax ID 46-000-37-0101-A0-C0049
Ownership Condominium
Security Features Smoke Detector
Acceptable Financing Conventional, Cash, Negotiable
Horse Property N
Listing Terms Conventional, Cash, Negotiable
Financing Conventional,Cash,Negotiable
Special Listing Condition Standard
Pets Allowed Size/Weight Restriction, Number Limit
Read Less

Bought with John H Smith • Keller Williams Elite



