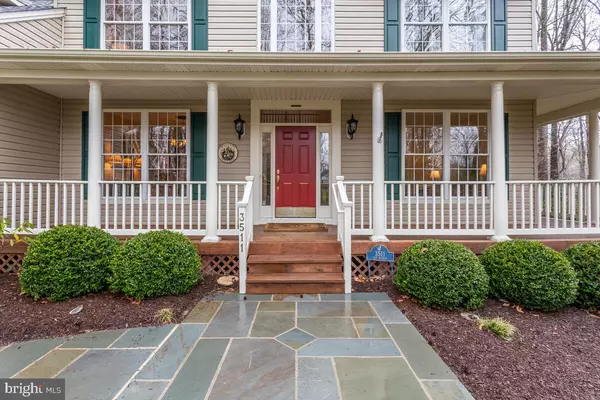For more information regarding the value of a property, please contact us for a free consultation.
3511 MARTHAS VINEYARD WAY Edgewater, MD 21037
Want to know what your home might be worth? Contact us for a FREE valuation!

Our team is ready to help you sell your home for the highest possible price ASAP
Key Details
Sold Price $825,000
Property Type Single Family Home
Sub Type Detached
Listing Status Sold
Purchase Type For Sale
Square Footage 3,035 sqft
Price per Sqft $271
Subdivision Martha S Vineyard
MLS Listing ID MDAA2028126
Sold Date 05/31/22
Style Colonial
Bedrooms 4
Full Baths 2
Half Baths 1
HOA Fees $50/ann
HOA Y/N Y
Abv Grd Liv Area 3,035
Originating Board BRIGHT
Year Built 1998
Annual Tax Amount $6,222
Tax Year 2021
Lot Size 2.520 Acres
Acres 2.52
Property Description
Fabulous Edgewater Find! This beautiful 4 bedroom, 2.5 bath Colonial is tucked back on 2.52 acres. Welcoming wrap around front porch. 2-story foyer with an electric lift on the chandelier for easy cleaning. Family room with 2-story stacked stone wood burning fireplace and built-in shelving. The kitchen is a delight with granite top center cooking island, beautiful cabinets and a large eating area. Large separate living and dining rooms. Main level library just off of the family room. Hardwood floors. Main level laundry. Primary bedroom with cathedral ceiling , sitting room, 2 walk-in closets with built-ins and luxury spa bath. The fenced rear yard provides an easy care landscape. A deck off of the eating area is the perfect place for casual outdoor entertaining. Extend the party down to the paver patio. The unfinished lower level provides room to grow with a walk out to the rear yard. The 2-car side entry garage and extended driveway provides ample parking. Don't let this opportunity pass you by!
Location
State MD
County Anne Arundel
Zoning RA
Rooms
Other Rooms Living Room, Dining Room, Primary Bedroom, Sitting Room, Bedroom 2, Bedroom 3, Bedroom 4, Kitchen, Family Room, Library, Foyer, Laundry, Other, Primary Bathroom
Basement Daylight, Partial, Connecting Stairway, Interior Access, Outside Entrance, Rear Entrance, Space For Rooms, Unfinished, Walkout Level, Windows
Interior
Interior Features Attic, Breakfast Area, Built-Ins, Carpet, Ceiling Fan(s), Family Room Off Kitchen, Floor Plan - Traditional, Formal/Separate Dining Room, Kitchen - Eat-In, Kitchen - Gourmet, Kitchen - Island, Kitchen - Table Space, Pantry, Soaking Tub, Sprinkler System, Walk-in Closet(s), Water Treat System, Wood Floors
Hot Water Electric
Heating Heat Pump(s)
Cooling Central A/C, Ceiling Fan(s)
Flooring Carpet, Tile/Brick, Vinyl, Hardwood
Fireplaces Number 1
Fireplaces Type Stone, Wood
Equipment Built-In Microwave, Cooktop, Dishwasher, Disposal, Dryer, Oven - Wall, Refrigerator, Washer
Fireplace Y
Appliance Built-In Microwave, Cooktop, Dishwasher, Disposal, Dryer, Oven - Wall, Refrigerator, Washer
Heat Source Electric
Laundry Main Floor
Exterior
Exterior Feature Deck(s), Patio(s), Porch(es)
Parking Features Garage - Side Entry, Garage Door Opener, Inside Access
Garage Spaces 2.0
Fence Rear
Water Access N
Accessibility None
Porch Deck(s), Patio(s), Porch(es)
Road Frontage Private
Attached Garage 2
Total Parking Spaces 2
Garage Y
Building
Story 3
Foundation Block
Sewer Private Septic Tank
Water Well
Architectural Style Colonial
Level or Stories 3
Additional Building Above Grade, Below Grade
Structure Type 2 Story Ceilings,Cathedral Ceilings
New Construction N
Schools
Elementary Schools Call School Board
Middle Schools Call School Board
High Schools Call School Board
School District Anne Arundel County Public Schools
Others
Senior Community No
Tax ID 020149790087626
Ownership Fee Simple
SqFt Source Assessor
Special Listing Condition Standard
Read Less

Bought with Charles W Cockrill • Coldwell Banker Realty



