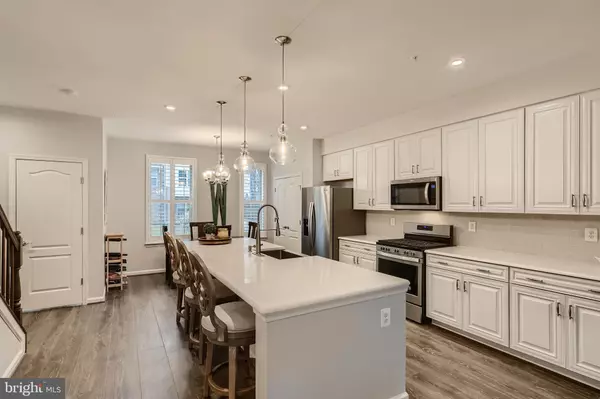For more information regarding the value of a property, please contact us for a free consultation.
7929 S GLADDEN FARM WAY Hanover, MD 21076
Want to know what your home might be worth? Contact us for a FREE valuation!

Our team is ready to help you sell your home for the highest possible price ASAP
Key Details
Sold Price $521,000
Property Type Townhouse
Sub Type Interior Row/Townhouse
Listing Status Sold
Purchase Type For Sale
Square Footage 2,000 sqft
Price per Sqft $260
Subdivision Parkside
MLS Listing ID MDAA2028288
Sold Date 05/09/22
Style Traditional
Bedrooms 3
Full Baths 2
Half Baths 2
HOA Fees $89/mo
HOA Y/N Y
Abv Grd Liv Area 2,000
Originating Board BRIGHT
Year Built 2020
Annual Tax Amount $4,257
Tax Year 2022
Lot Size 1,560 Sqft
Acres 0.04
Property Description
Better than new this impeccable 2-car garage home at active and stately [Parkside] is situated perfectly in a completed, quiet section and offers so much MORE! The owner already added a large maintenance-free deck, luxury plank floors throughout owner's suite, custom blinds, neutral paint, washer/dryer, and ceiling fans, to start the list. You will love having a convenient bathroom on every floor, plentiful storage throughout, 20 garage ceiling (could be converted to an additional living space come see it to believe it!), and a white, fresh chefs kitchen with massive island topped in quartz. You'll fall in love the second you step foot inside this meticulously-maintained stunner. Enjoy Parksides maintenance-free living with lawn care, pool, clubhouse, gym, playgrounds, and more. With I-295 access right outside the community and 10 minutes from Ft. Meade & BWI Airport, you truly get the best of [LIFESTYLE, LOCATION & LUXURY] with this home!
Location
State MD
County Anne Arundel
Zoning MXDR
Rooms
Other Rooms Primary Bedroom, Bedroom 2, Bedroom 3, Kitchen, Foyer, Great Room, Laundry, Office, Bathroom 2, Primary Bathroom, Half Bath
Interior
Interior Features Ceiling Fan(s), Carpet, Family Room Off Kitchen, Kitchen - Gourmet, Kitchen - Island, Pantry, Primary Bath(s), Recessed Lighting, Sprinkler System, Upgraded Countertops, Walk-in Closet(s), Window Treatments
Hot Water Natural Gas
Heating Heat Pump(s)
Cooling Central A/C
Equipment Built-In Microwave, Dryer, Washer, Dishwasher, Exhaust Fan, Disposal, Refrigerator, Icemaker, Stove
Fireplace N
Window Features Screens
Appliance Built-In Microwave, Dryer, Washer, Dishwasher, Exhaust Fan, Disposal, Refrigerator, Icemaker, Stove
Heat Source Natural Gas
Exterior
Parking Features Garage - Rear Entry, Covered Parking, Garage Door Opener
Garage Spaces 4.0
Amenities Available Club House, Swimming Pool, Fitness Center, Tot Lots/Playground
Water Access N
Roof Type Architectural Shingle
Accessibility None
Attached Garage 2
Total Parking Spaces 4
Garage Y
Building
Story 3
Foundation Slab
Sewer Public Sewer
Water Public
Architectural Style Traditional
Level or Stories 3
Additional Building Above Grade, Below Grade
Structure Type Dry Wall
New Construction N
Schools
School District Anne Arundel County Public Schools
Others
Pets Allowed Y
HOA Fee Include Lawn Maintenance,Pool(s),Common Area Maintenance,Recreation Facility
Senior Community No
Tax ID 020442090248610
Ownership Fee Simple
SqFt Source Assessor
Acceptable Financing FHA, VA, Conventional, Cash
Listing Terms FHA, VA, Conventional, Cash
Financing FHA,VA,Conventional,Cash
Special Listing Condition Standard
Pets Allowed Cats OK, Dogs OK
Read Less

Bought with Jonathan S Lahey • EXP Realty, LLC



