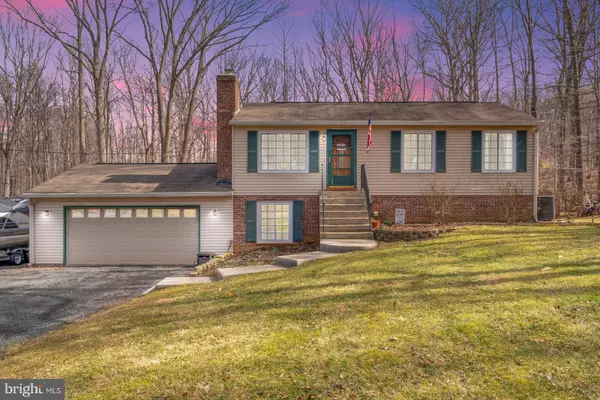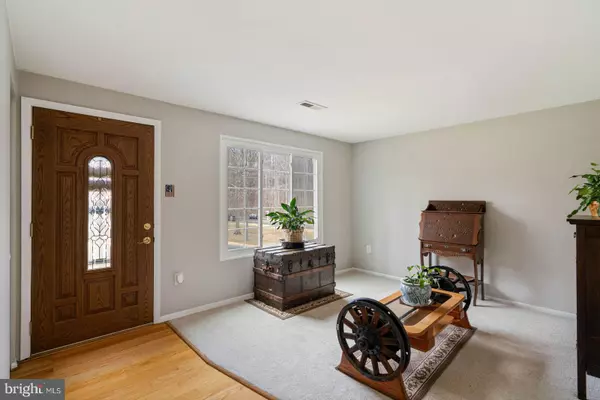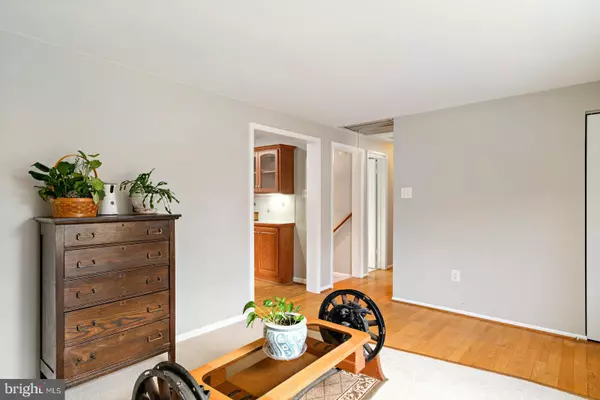For more information regarding the value of a property, please contact us for a free consultation.
4503 ERIN DR Haymarket, VA 20169
Want to know what your home might be worth? Contact us for a FREE valuation!

Our team is ready to help you sell your home for the highest possible price ASAP
Key Details
Sold Price $610,000
Property Type Single Family Home
Sub Type Detached
Listing Status Sold
Purchase Type For Sale
Square Footage 2,371 sqft
Price per Sqft $257
Subdivision Knollwood Estates
MLS Listing ID VAPW2019214
Sold Date 03/22/22
Style Ranch/Rambler
Bedrooms 5
Full Baths 2
HOA Y/N N
Abv Grd Liv Area 1,248
Originating Board BRIGHT
Year Built 1985
Annual Tax Amount $5,706
Tax Year 2021
Lot Size 1.009 Acres
Acres 1.01
Property Description
Charming Rambler/Ranch in Cul-De-Sac on 1 Acre! NO HOA!!!! 5Bed/2Bath, 2 Car Garage w/Wood Stove, Inground Pool w/ Outdoor Bar for Entertaining & Extensive Hardscaping. Backs to Mature Trees. Backyard is Fenced Large Deck for Cookouts off Family Room on Main Living Level. Spacious Kitchen has all Stainless Steel Appliances, Gas Cooking, Corian Island, Built in Microwave, Pantry, Window over Sink, Lots of Cabinet & Counter Space and Opens to Family Room w/ Vaulted Ceiling & Cozy Gas Fireplace. Front Room at Entry can be used as a Formal Living Room, Dining Area or Den! New Carpet and Fresh Paint! Hot water heater, HVAC and well pump all 1-2 years old! Lower Level has Bonus Room w/Fireplace Hookup available, Laundry Room, Alcove for a Den, 2 Spacious Bedrooms, Walkout to Fenced in Backyard and Interior Garage Access. Back yard seeded and strawed! Central Vac is "As Is"
Minutes to Gainesville & Downtown Haymarket Close to 66 and Route 15.
Location
State VA
County Prince William
Zoning A1
Rooms
Other Rooms Living Room, Bedroom 2, Bedroom 3, Bedroom 4, Bedroom 5, Kitchen, Family Room, Bedroom 1, Bathroom 1, Bathroom 2, Bonus Room
Basement Daylight, Full, Garage Access, Heated, Interior Access, Outside Entrance, Windows, Rear Entrance
Main Level Bedrooms 3
Interior
Interior Features Carpet, Ceiling Fan(s), Kitchen - Island, Pantry, Wood Stove, Skylight(s)
Hot Water Electric
Heating Heat Pump(s)
Cooling Central A/C
Flooring Hardwood, Ceramic Tile, Carpet, Vinyl
Fireplaces Number 1
Equipment Built-In Microwave, Central Vacuum, Dishwasher, Oven/Range - Gas, Refrigerator, Stainless Steel Appliances, Washer, Dryer
Appliance Built-In Microwave, Central Vacuum, Dishwasher, Oven/Range - Gas, Refrigerator, Stainless Steel Appliances, Washer, Dryer
Heat Source Electric
Laundry Lower Floor
Exterior
Exterior Feature Deck(s), Patio(s)
Parking Features Garage - Front Entry, Garage Door Opener, Inside Access
Garage Spaces 12.0
Fence Split Rail, Wire, Partially
Pool In Ground
Water Access N
View Trees/Woods, Scenic Vista, Mountain
Accessibility None
Porch Deck(s), Patio(s)
Attached Garage 2
Total Parking Spaces 12
Garage Y
Building
Lot Description Backs to Trees, Cul-de-sac, Front Yard, Level, No Thru Street, Partly Wooded, Poolside, Rear Yard, Rural, Trees/Wooded
Story 1
Foundation Slab
Sewer Septic < # of BR
Water Well
Architectural Style Ranch/Rambler
Level or Stories 1
Additional Building Above Grade, Below Grade
Structure Type Vaulted Ceilings
New Construction N
Schools
School District Prince William County Public Schools
Others
Senior Community No
Tax ID 7199-68-5759
Ownership Fee Simple
SqFt Source Assessor
Special Listing Condition Standard
Read Less

Bought with Christine M White • Washington Street Realty LLC



