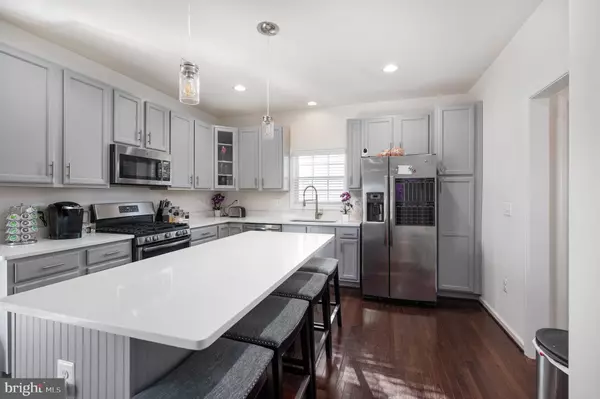For more information regarding the value of a property, please contact us for a free consultation.
416 EMBREY MILL RD Stafford, VA 22554
Want to know what your home might be worth? Contact us for a FREE valuation!

Our team is ready to help you sell your home for the highest possible price ASAP
Key Details
Sold Price $590,000
Property Type Single Family Home
Sub Type Detached
Listing Status Sold
Purchase Type For Sale
Square Footage 3,000 sqft
Price per Sqft $196
Subdivision Embrey Mill
MLS Listing ID VAST2008462
Sold Date 04/04/22
Style Traditional,Colonial
Bedrooms 4
Full Baths 3
Half Baths 1
HOA Fees $130/mo
HOA Y/N Y
Abv Grd Liv Area 2,336
Originating Board BRIGHT
Year Built 2018
Annual Tax Amount $3,967
Tax Year 2021
Lot Size 9,665 Sqft
Acres 0.22
Property Description
Beautiful three-level home on a corner lot with tons of yard space. No homes across the street for a private front entryway. Enter through the front door into a welcoming foyer attached to a formal dining room and office/living room area! Solid hardwood floors on the majority of the main level, stairs, and upstairs landing. Great flex space for remote working/learning, a playroom, or den. Large kitchen with island is open to breakfast nook and living room (don't miss the gas cooking!). Upstairs you'll find four bedrooms and laundry! Partially finished basement contains rec room and bathroom with extra rooms for storage, home gym, etc. Wonderful home built in 2018 - move right in without worrying about maintenance. Monthly HOA and annual CDA fees apply.
Location
State VA
County Stafford
Zoning R
Rooms
Basement Full, Heated, Improved, Interior Access, Outside Entrance, Partially Finished
Interior
Interior Features Breakfast Area, Carpet, Combination Kitchen/Living, Dining Area, Family Room Off Kitchen, Formal/Separate Dining Room, Kitchen - Eat-In, Kitchen - Island, Kitchen - Table Space, Recessed Lighting, Upgraded Countertops, Window Treatments, Wood Floors
Hot Water Electric
Heating Central
Cooling Central A/C
Flooring Carpet, Hardwood, Partially Carpeted
Equipment Built-In Microwave, Dishwasher, Disposal, Oven/Range - Gas, Refrigerator, Stainless Steel Appliances, Water Heater
Fireplace N
Appliance Built-In Microwave, Dishwasher, Disposal, Oven/Range - Gas, Refrigerator, Stainless Steel Appliances, Water Heater
Heat Source Electric
Exterior
Parking Features Garage - Rear Entry, Garage Door Opener, Inside Access
Garage Spaces 2.0
Amenities Available Club House, Common Grounds, Community Center, Jog/Walk Path, Meeting Room, Party Room, Picnic Area, Pool - Outdoor, Swimming Pool, Tot Lots/Playground, Other
Water Access N
View Street, Trees/Woods
Roof Type Shingle
Accessibility None
Attached Garage 2
Total Parking Spaces 2
Garage Y
Building
Lot Description Corner, Front Yard, Road Frontage, SideYard(s), Sloping
Story 3
Foundation Concrete Perimeter
Sewer Public Sewer
Water Public
Architectural Style Traditional, Colonial
Level or Stories 3
Additional Building Above Grade, Below Grade
New Construction N
Schools
Elementary Schools Park Ridge
Middle Schools H.H. Poole
High Schools North Stafford
School District Stafford County Public Schools
Others
HOA Fee Include Common Area Maintenance
Senior Community No
Tax ID 29-G-4-B-626
Ownership Fee Simple
SqFt Source Estimated
Special Listing Condition Standard
Read Less

Bought with Dilara Juliana-Daglar Wentz • KW United



