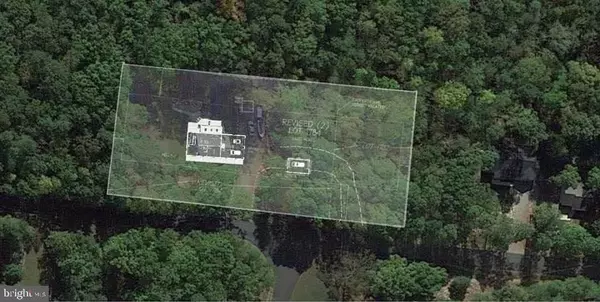For more information regarding the value of a property, please contact us for a free consultation.
313 SENATE DR Ruther Glen, VA 22546
Want to know what your home might be worth? Contact us for a FREE valuation!

Our team is ready to help you sell your home for the highest possible price ASAP
Key Details
Sold Price $245,000
Property Type Single Family Home
Sub Type Detached
Listing Status Sold
Purchase Type For Sale
Square Footage 1,872 sqft
Price per Sqft $130
Subdivision Lake Caroline
MLS Listing ID VACV2002208
Sold Date 08/12/22
Style Colonial
Bedrooms 4
Full Baths 2
Half Baths 1
HOA Fees $125/ann
HOA Y/N Y
Abv Grd Liv Area 1,872
Originating Board BRIGHT
Year Built 2000
Annual Tax Amount $1,795
Tax Year 2022
Lot Size 1.102 Acres
Acres 1.1
Property Description
*** OUTSTANDING INVESTMENT OPP - 2 STORY COLONIAL ON 4 COMBINED LOTS & OVER AN ACRE OF LAND BACKING UP TO TREES IN LAKE CAROLINE. HUGE EAT IN KITCHEN, 2 REAR DECKS, BRICK PATIO AREA, SCREENED PORCH W 3 SKYLIGHTS & CEILING FANS. 4 BEDROOMS W 2.5 BATHS. HOME NEEDS WORK - BUY NOW & WORK ON IT AS YOU GO OR OBTAIN A " RENOVATION LOAN " & CORRECT WHAT NEEDS TO BE DONE BEFORE MOVING IN. PROPERTY BEING SOLD STRICTLY " AS IS - WHERE IS ". HOME INSPECTION FOR INFO ONLY - SELLER WILL MAKE NO REPAIRS. PURCHASER TO COVER COSTS OF TERMITE & SEPTIC INSPECTIONS IF NEEDED. SOME ITEMS SELLER IS AWARE OF ARE: NO AC ( BOTH HEAT PUMPS DO NOT WORK - REPLACEMENT FROM LADYSMITH HEAT & AIR INVOICE $13,000), ALL DECKS, PORCHES, EXTERIOR TRIM NEED REPAIR & PAINTED. SIDE STOOP NEEDS NEW STAIRS. INTERIOR WORK NEEDED: VARIOUS DRY WALL REPAIR, NEEDS NEW CARPET/FLOORING UPSTAIRS, WHOLE INTERIOR HOUSE NEEDS PAINTING. ALL APPLIANCES INCLUDING WASHER & DRYER, STAINLESS STEEL APPS, PELLET STOVE, JETTED TUB, PLAYER PIANO - ALL SOLD " AS IS ". CRAWLSPACE WITH A DEHUMIDIFIER & SUMP PUMP. WALKING DISTANCE OF SENATE COVE PARK OF LAKE CAROLINE. BETWEEN RICHMOND & FREDERICKSBURG! FULL SERVICE LAKE W FISHING, WATERSKI, BEACH
Location
State VA
County Caroline
Zoning R1
Rooms
Other Rooms Living Room, Dining Room, Primary Bedroom, Bedroom 2, Bedroom 3, Bedroom 4, Kitchen, Laundry, Bathroom 2, Primary Bathroom
Interior
Interior Features Ceiling Fan(s), Combination Kitchen/Dining, Floor Plan - Traditional, Kitchen - Country, Skylight(s), Soaking Tub, Stall Shower, Tub Shower, Wood Stove, Wood Floors
Hot Water Electric
Heating Wood Burn Stove
Cooling None
Flooring Bamboo, Carpet, Vinyl
Equipment Dishwasher, Dryer, Dryer - Electric, Microwave, Refrigerator, Stove, Stainless Steel Appliances, Washer, Water Heater
Window Features Skylights
Appliance Dishwasher, Dryer, Dryer - Electric, Microwave, Refrigerator, Stove, Stainless Steel Appliances, Washer, Water Heater
Heat Source Wood
Exterior
Garage Spaces 6.0
Water Access N
Roof Type Composite
Accessibility None
Total Parking Spaces 6
Garage N
Building
Lot Description Backs to Trees
Story 2
Foundation Crawl Space
Sewer On Site Septic, Septic = # of BR
Water Public
Architectural Style Colonial
Level or Stories 2
Additional Building Above Grade, Below Grade
Structure Type Dry Wall
New Construction N
Schools
Elementary Schools Lewis And Clark
Middle Schools Caroline
High Schools Caroline
School District Caroline County Public Schools
Others
Senior Community No
Tax ID 67A5-1-1784
Ownership Fee Simple
SqFt Source Assessor
Acceptable Financing Conventional, Cash
Horse Property N
Listing Terms Conventional, Cash
Financing Conventional,Cash
Special Listing Condition Standard
Read Less

Bought with Kelly H Hood • RE/MAX Supercenter



