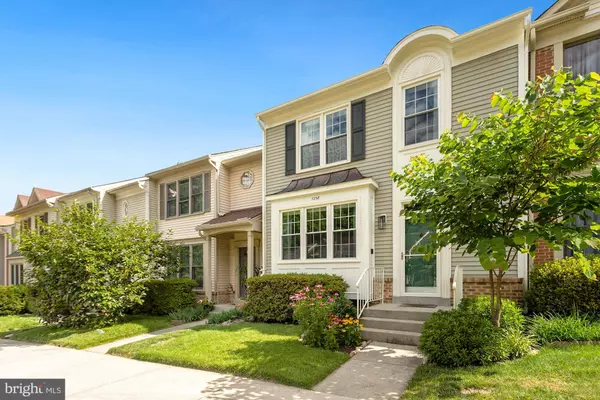For more information regarding the value of a property, please contact us for a free consultation.
7258 OLDE LANTERN WAY Springfield, VA 22152
Want to know what your home might be worth? Contact us for a FREE valuation!

Our team is ready to help you sell your home for the highest possible price ASAP
Key Details
Sold Price $620,000
Property Type Townhouse
Sub Type Interior Row/Townhouse
Listing Status Sold
Purchase Type For Sale
Square Footage 2,294 sqft
Price per Sqft $270
Subdivision Olde Oak Ridge
MLS Listing ID VAFX2077562
Sold Date 07/27/22
Style Colonial
Bedrooms 3
Full Baths 3
Half Baths 1
HOA Fees $88/qua
HOA Y/N Y
Abv Grd Liv Area 1,594
Originating Board BRIGHT
Year Built 1990
Annual Tax Amount $6,248
Tax Year 2021
Lot Size 1,540 Sqft
Acres 0.04
Property Description
This beautiful, sun-drenched townhome has it all! Just move in and relax! This home is ready for you. The stairwell, open to all levels adds to the light and airy feel throughout the home. The spacious living space and dining spaces feature refinished and gleaming light wood floors and are great for quiet time at home or entertaining friends and family. The updated eat in kitchen is complete with beautiful granite counters, stainless steel appliances and a custom backsplash. The amazing greenhouse window overlooks community woods and is the perfect spot for relaxing with your morning coffee and casual meals. Or head out to the Trex deck (with transferrable warranty) installed in 2019 and enjoy your beverage of choice in the fresh air. Head upstairs and spend some quiet time in the spa like primary bedroom suite, complete with en suite bathroom and vaulted ceiling. Two additional bedrooms on the upper level have a peaceful view of the woods. The lower level is light and bright as well and features newly installed luxury vinyl flooring and a sliding door leading to the large backyard patio. Perfect for use as a family room, home office or home gym. A full bathroom and tons of storage complete the lower level. New recessed lighting, a 2013 roof replacement and 2017 window replacement make this home truly move in ready. The location is amazing! Convenient to major commuter routes and multiple parks. Current owner has assumable VA loan at a much lower than current rate for qualified buyers. Move in and enjoy! Your new home awaits.
Location
State VA
County Fairfax
Zoning 303
Rooms
Other Rooms Living Room, Dining Room, Primary Bedroom, Bedroom 2, Bedroom 3, Kitchen, Game Room, Laundry, Storage Room
Basement Rear Entrance, Outside Entrance, Walkout Level, Windows, Fully Finished
Interior
Interior Features Ceiling Fan(s)
Hot Water Natural Gas
Heating Forced Air
Cooling Central A/C
Flooring Carpet, Hardwood, Luxury Vinyl Plank
Fireplaces Number 1
Equipment Refrigerator, Stove, Dishwasher, Disposal, Built-In Microwave, Dryer, Washer, Humidifier
Fireplace Y
Appliance Refrigerator, Stove, Dishwasher, Disposal, Built-In Microwave, Dryer, Washer, Humidifier
Heat Source Natural Gas
Exterior
Exterior Feature Deck(s)
Utilities Available Under Ground, Cable TV Available
Amenities Available Basketball Courts, Tot Lots/Playground
Water Access N
View Trees/Woods
Accessibility None
Porch Deck(s)
Garage N
Building
Lot Description Backs to Trees, Backs - Parkland, PUD
Story 2
Foundation Other
Sewer Public Sewer
Water Public
Architectural Style Colonial
Level or Stories 2
Additional Building Above Grade, Below Grade
New Construction N
Schools
Elementary Schools Hunt Valley
Middle Schools Irving
High Schools West Springfield
School District Fairfax County Public Schools
Others
HOA Fee Include Trash,Common Area Maintenance,Insurance,Snow Removal,Road Maintenance,Reserve Funds
Senior Community No
Tax ID 0893 27 0033
Ownership Fee Simple
SqFt Source Assessor
Special Listing Condition Standard
Read Less

Bought with Melinda Bell • Samson Properties



