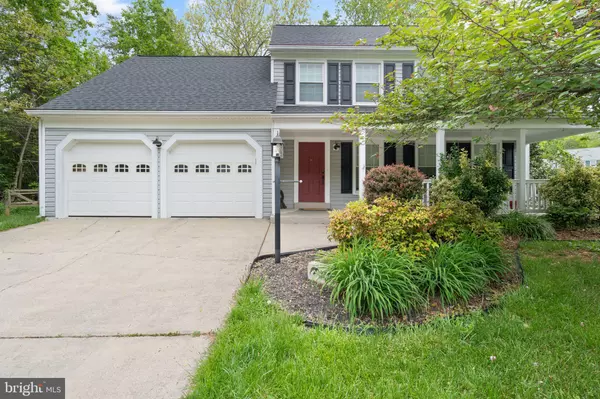For more information regarding the value of a property, please contact us for a free consultation.
4918 TALLOWWOOD DR Dumfries, VA 22025
Want to know what your home might be worth? Contact us for a FREE valuation!

Our team is ready to help you sell your home for the highest possible price ASAP
Key Details
Sold Price $620,000
Property Type Single Family Home
Sub Type Detached
Listing Status Sold
Purchase Type For Sale
Square Footage 3,063 sqft
Price per Sqft $202
Subdivision Montclair
MLS Listing ID VAPW2026990
Sold Date 06/20/22
Style Colonial
Bedrooms 4
Full Baths 3
Half Baths 1
HOA Fees $62/mo
HOA Y/N Y
Abv Grd Liv Area 2,095
Originating Board BRIGHT
Year Built 1987
Annual Tax Amount $5,977
Tax Year 2021
Lot Size 9,705 Sqft
Acres 0.22
Property Description
Welcome to Montclair! Lots of custom touches throughout the charming property. This wonderful home sits on a beautiful corner lot a the base of a quiet culdesac. Enjoy summer evenings on the large front porch or entertain on the large deck out back. The front entry invites you in with a custom drop zone for all of your things as you make your way back to the open kitchen and family room with plenty of space for a causal dining table. Relax by the cozy, wood burning fireplace or wander out to the fully fenced back yard. The kitchen is complete with stainless steel appliances, granite counter tops and a nice sized pantry. Through to the hardwood floors of the formal dining room and living rooms for plenty of extra space to spread out.
Upstairs you'll find the primary bedroom with en suite bath with double vanity, and walk in closet. Three other sizable bedrooms share a hall bathroom.
The lower level is complete with a third full bathroom, rec room space and 5th (NTC) bedroom or office space.
This home comes with a CHOICE home warranty through January 2025 so you can move in and not worry about a thing!
Location
State VA
County Prince William
Zoning RPC
Rooms
Basement Connecting Stairway, Fully Finished
Interior
Interior Features Breakfast Area, Family Room Off Kitchen, Floor Plan - Traditional, Kitchen - Eat-In, Kitchen - Island, Pantry, Primary Bath(s), Ceiling Fan(s), Tub Shower, Walk-in Closet(s), Wood Floors, Carpet
Hot Water 60+ Gallon Tank
Heating Central
Cooling Central A/C
Fireplaces Number 1
Equipment Built-In Microwave, Dishwasher, Disposal, Oven/Range - Electric, Refrigerator, Stainless Steel Appliances, Washer/Dryer Hookups Only
Appliance Built-In Microwave, Dishwasher, Disposal, Oven/Range - Electric, Refrigerator, Stainless Steel Appliances, Washer/Dryer Hookups Only
Heat Source Electric
Exterior
Parking Features Garage - Front Entry, Garage Door Opener, Inside Access
Garage Spaces 4.0
Fence Split Rail
Amenities Available Beach, Golf Course Membership Available, Lake, Picnic Area, Pool Mem Avail, Tennis Courts, Tot Lots/Playground, Water/Lake Privileges
Water Access N
Roof Type Architectural Shingle
Accessibility None
Attached Garage 2
Total Parking Spaces 4
Garage Y
Building
Story 3
Foundation Slab
Sewer Public Sewer
Water Public
Architectural Style Colonial
Level or Stories 3
Additional Building Above Grade, Below Grade
New Construction N
Schools
Elementary Schools Montclair
Middle Schools Saunders
High Schools Forest Park
School District Prince William County Public Schools
Others
HOA Fee Include Common Area Maintenance,Trash
Senior Community No
Tax ID 8091-92-4481
Ownership Fee Simple
SqFt Source Assessor
Acceptable Financing Cash, Conventional, FHA, VA
Listing Terms Cash, Conventional, FHA, VA
Financing Cash,Conventional,FHA,VA
Special Listing Condition Standard
Read Less

Bought with Claudia I Sarmiento • Long & Foster Real Estate, Inc.



