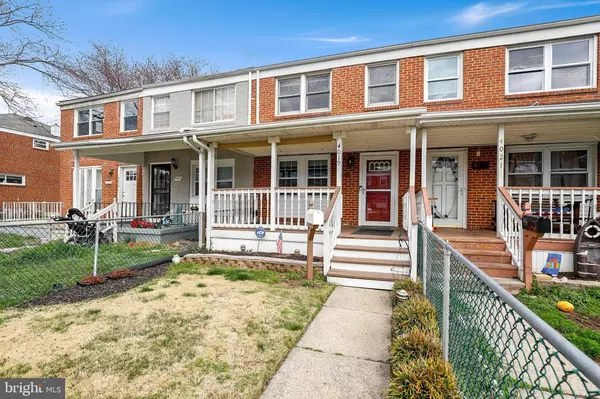For more information regarding the value of a property, please contact us for a free consultation.
4019 SAINT MONICA DR Dundalk, MD 21222
Want to know what your home might be worth? Contact us for a FREE valuation!

Our team is ready to help you sell your home for the highest possible price ASAP
Key Details
Sold Price $193,000
Property Type Townhouse
Sub Type Interior Row/Townhouse
Listing Status Sold
Purchase Type For Sale
Square Footage 1,144 sqft
Price per Sqft $168
Subdivision Dundalk
MLS Listing ID MDBC2031486
Sold Date 04/22/22
Style Colonial
Bedrooms 3
Full Baths 2
HOA Y/N N
Abv Grd Liv Area 1,024
Originating Board BRIGHT
Year Built 1954
Annual Tax Amount $1,818
Tax Year 2021
Lot Size 1,600 Sqft
Acres 0.04
Property Description
OFFER DEADLINE Sunday April 3, 2022, 8PM. SELLER RESPONSE Monday evening. This lovely 3 bedroom, 2 bath home is ready and waiting for you. It boasts beautifully finished upgrades at a very affordable price. You are immediately greeted with a fenced in yard and a nicely updated front
porch to enjoy throughout the year. This lovely open floor plan allows you to create wonderful spaces for both living and entertaining. The back door off the kitchen allows easy access to the concrete yard where you can park your car. The roof has newer 50 year architectural shingles. Updates include windows and a Bathfitter shower on the 2 nd floor. The walls and trim have been freshly painted in the bedrooms.
No need to worry about storage space because the attic is finished and theres a storage shed in the yard too. The finished basement has a full bath and could be used as a bedroom. This home has everything you need and has easy access to schools, shopping and highways.
Location
State MD
County Baltimore
Zoning NONE
Rooms
Basement Partially Finished, Walkout Level
Interior
Hot Water Electric
Heating Heat Pump(s)
Cooling Central A/C
Heat Source Electric
Exterior
Garage Spaces 2.0
Water Access N
Accessibility None
Total Parking Spaces 2
Garage N
Building
Story 3
Foundation Other
Sewer Public Sewer
Water Public
Architectural Style Colonial
Level or Stories 3
Additional Building Above Grade, Below Grade
New Construction N
Schools
School District Baltimore County Public Schools
Others
Senior Community No
Tax ID 04151516151370
Ownership Ground Rent
SqFt Source Assessor
Special Listing Condition Standard
Read Less

Bought with James H Stephens • EXP Realty, LLC
GET MORE INFORMATION




