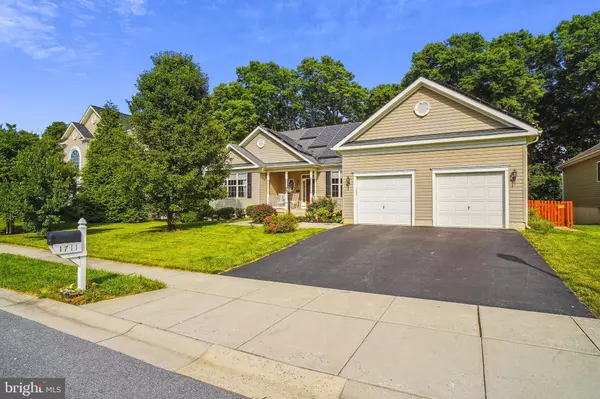For more information regarding the value of a property, please contact us for a free consultation.
1711 FLETCHERS DR Point Of Rocks, MD 21777
Want to know what your home might be worth? Contact us for a FREE valuation!

Our team is ready to help you sell your home for the highest possible price ASAP
Key Details
Sold Price $550,000
Property Type Single Family Home
Sub Type Detached
Listing Status Sold
Purchase Type For Sale
Square Footage 2,573 sqft
Price per Sqft $213
Subdivision Canal Run
MLS Listing ID MDFR2021180
Sold Date 07/15/22
Style Colonial
Bedrooms 4
Full Baths 2
Half Baths 1
HOA Fees $72/mo
HOA Y/N Y
Abv Grd Liv Area 2,573
Originating Board BRIGHT
Year Built 2010
Annual Tax Amount $4,634
Tax Year 2021
Lot Size 10,000 Sqft
Acres 0.23
Property Description
WELCOME TO THIS CHARMING 4 BEDROOM AND 2.5 BATH RANCH IN SOUGHT AFTER CANAL RUN! THIS BEAUTIFUL PROPERTY SITS ON A FULLY FENCED 1/4 ACRE LOT THAT BACKS TO A FUTURE FREDERICK COUNTY PARK PER THE COUNTY PARK AND PLANNING. EASY ONE LEVEL LIVING WITH ALL 4 BEDROOMS, BATHROOMS AND LAUNDRY ON THE MAIN LEVEL. THE KITCHEN IS A CHEF'S DELIGHT WITH 42 INCH CABINETS W/ CROWN MOLDING, STAINLESS STEEL APPLIANCES, TONS OF COUNTER SPACE AND RECESSED LIGHTING. THE KITCHEN OPENS TO THE BREAKFAST ROOM AND FAMILY ROOM, WHICH ALSO HAS A GAS FIREPLACE AND RECESSED LIGHTS. THERE IS A LOVELY SCREENED IN PORCH IN THE BACK, AS WELL AS A COZY FRONT PORCH IN THE FRONT. THE HUGE BASEMENT IS WALK-OUT LEVEL AND IS PLUMBED FOR A 3RD FULL BATH. THIS HOME HAS FRESH PAINT AND NEW CARPET THROUGHOUT, PROFESSIONAL LANDSCAPING, AND PRIDE OF OWNERSHIP SHINES BRIGHT! YOU ARE MINUTES TO THE COMMUNITY POOL, THE MARC TRAIN, HARPERS FERRY, DOWNTOWN FREDERICK, AND SO MUCH MORE.....WELCOME HOME!!
Location
State MD
County Frederick
Zoning R
Rooms
Other Rooms Living Room, Dining Room, Primary Bedroom, Bedroom 2, Bedroom 3, Bedroom 4, Kitchen, Foyer, Breakfast Room, Laundry, Recreation Room, Primary Bathroom, Full Bath, Half Bath, Screened Porch
Basement Daylight, Full, Heated, Full, Rear Entrance, Rough Bath Plumb, Space For Rooms, Sump Pump, Unfinished, Walkout Level, Windows
Main Level Bedrooms 4
Interior
Interior Features Carpet, Ceiling Fan(s), Dining Area, Entry Level Bedroom, Family Room Off Kitchen, Floor Plan - Open, Formal/Separate Dining Room, Kitchen - Eat-In, Kitchen - Gourmet, Kitchen - Table Space, Primary Bath(s), Recessed Lighting, Soaking Tub, Tub Shower, Upgraded Countertops, Walk-in Closet(s), Window Treatments, Wood Floors
Hot Water Natural Gas, 60+ Gallon Tank
Heating Central, Forced Air, Programmable Thermostat, Solar On Grid, Solar - Active, Summer/Winter Changeover
Cooling Central A/C, Ceiling Fan(s), Programmable Thermostat, Solar On Grid
Flooring Carpet, Ceramic Tile, Hardwood, Vinyl, Concrete
Fireplaces Number 1
Fireplaces Type Fireplace - Glass Doors, Mantel(s)
Equipment Dishwasher, Disposal, Dryer - Electric, Exhaust Fan, Icemaker, Oven - Self Cleaning, Range Hood, Refrigerator, Stainless Steel Appliances, Stove, Washer, Water Heater
Furnishings No
Fireplace Y
Window Features Double Hung,Double Pane,Insulated,Screens,Transom,Vinyl Clad
Appliance Dishwasher, Disposal, Dryer - Electric, Exhaust Fan, Icemaker, Oven - Self Cleaning, Range Hood, Refrigerator, Stainless Steel Appliances, Stove, Washer, Water Heater
Heat Source Natural Gas
Laundry Main Floor, Has Laundry, Dryer In Unit, Washer In Unit
Exterior
Parking Features Garage - Front Entry, Garage Door Opener
Garage Spaces 2.0
Fence Rear
Utilities Available Under Ground
Amenities Available Basketball Courts, Bike Trail, Club House, Common Grounds, Jog/Walk Path, Pool - Outdoor, Swimming Pool, Tennis Courts, Tot Lots/Playground
Water Access N
View Mountain, Pasture, Scenic Vista
Roof Type Architectural Shingle
Accessibility None
Road Frontage City/County
Attached Garage 2
Total Parking Spaces 2
Garage Y
Building
Lot Description Backs - Parkland, Interior, Landscaping, Rear Yard, Front Yard
Story 2
Foundation Slab
Sewer Public Sewer
Water Public
Architectural Style Colonial
Level or Stories 2
Additional Building Above Grade, Below Grade
Structure Type 9'+ Ceilings,High,Dry Wall
New Construction N
Schools
Elementary Schools Carroll Manor
Middle Schools Brunswick
High Schools Brunswick
School District Frederick County Public Schools
Others
Pets Allowed Y
HOA Fee Include Common Area Maintenance,Pool(s),Reserve Funds,Road Maintenance,Recreation Facility,Snow Removal,Trash
Senior Community No
Tax ID 1101044729
Ownership Fee Simple
SqFt Source Assessor
Acceptable Financing Cash, Conventional, FHA, VA
Horse Property N
Listing Terms Cash, Conventional, FHA, VA
Financing Cash,Conventional,FHA,VA
Special Listing Condition Standard
Pets Allowed No Pet Restrictions
Read Less

Bought with Kristina M Jacobs Williams • Samson Properties



