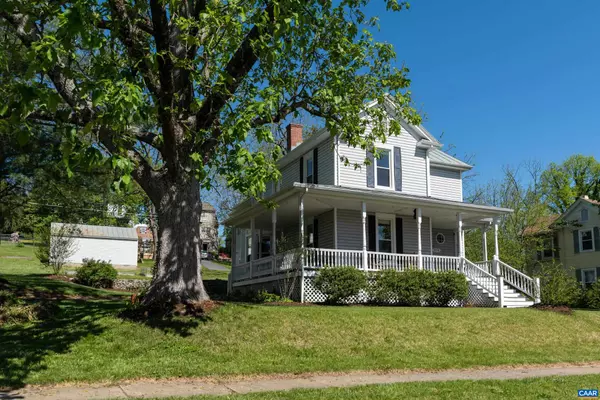For more information regarding the value of a property, please contact us for a free consultation.
373 CHESTNUT AVE Waynesboro, VA 22980
Want to know what your home might be worth? Contact us for a FREE valuation!

Our team is ready to help you sell your home for the highest possible price ASAP
Key Details
Sold Price $410,000
Property Type Single Family Home
Sub Type Detached
Listing Status Sold
Purchase Type For Sale
Square Footage 2,606 sqft
Price per Sqft $157
Subdivision Waynesboro Co Addition
MLS Listing ID 630216
Sold Date 06/27/22
Style Victorian
Bedrooms 4
Full Baths 3
HOA Y/N N
Abv Grd Liv Area 2,606
Originating Board CAAR
Year Built 1906
Annual Tax Amount $2,308
Tax Year 2020
Lot Size 0.370 Acres
Acres 0.37
Property Description
Incredible opportunity to enjoy an updated, Victorian home with distant mountain views in the coveted Tree Streets in Waynesboro. From the entryway to the living spaces to the bedrooms, this character-filled home features generous rooms, original hardwood floors, and extraordinary craftsmanship and details. Thoughtfully renovated in recent years with updated electrical and plumbing, modernized kitchen and bathroom while maintaining the original craftsmanship and charm of a Victorian-style home. The living spaces feature 10 ft ceilings, floor-to-ceiling windows, and original fireplaces. The owner's suite is the height of luxury, boasting a private sunporch, ensuite-full bath featuring a walk-in closet, claw foot tub with a separate shower. Outdoor amenities include a large elevated lot, elegant wrap around porch, and garaged and off street parking. Enjoy the loveliness of a historic home with all the convenience of modern amenities.,Solid Surface Counter,Wood Cabinets,Fireplace in Dining Room,Fireplace in Family Room
Location
State VA
County Waynesboro City
Zoning RS-5
Rooms
Other Rooms Living Room, Dining Room, Primary Bedroom, Kitchen, Foyer, Laundry, Mud Room, Primary Bathroom, Full Bath, Additional Bedroom
Basement Sump Pump
Main Level Bedrooms 1
Interior
Interior Features Walk-in Closet(s), Breakfast Area, Pantry, Recessed Lighting
Heating Heat Pump(s)
Cooling Central A/C, Heat Pump(s)
Flooring Ceramic Tile, Hardwood
Fireplaces Number 2
Equipment Dryer, Washer, Dishwasher, Disposal, Oven/Range - Electric, Microwave
Fireplace Y
Appliance Dryer, Washer, Dishwasher, Disposal, Oven/Range - Electric, Microwave
Heat Source Electric
Exterior
Exterior Feature Porch(es)
View Mountain
Roof Type Metal
Accessibility None
Porch Porch(es)
Garage Y
Building
Lot Description Landscaping
Story 2
Foundation Brick/Mortar, Block, Crawl Space
Sewer Public Sewer
Water Public
Architectural Style Victorian
Level or Stories 2
Additional Building Above Grade, Below Grade
New Construction N
Schools
High Schools Waynesboro
School District Waynesboro City Public Schools
Others
Ownership Other
Special Listing Condition Standard
Read Less

Bought with SOPHIE BERGQUIST • THE HOGAN GROUP-CHARLOTTESVILLE



