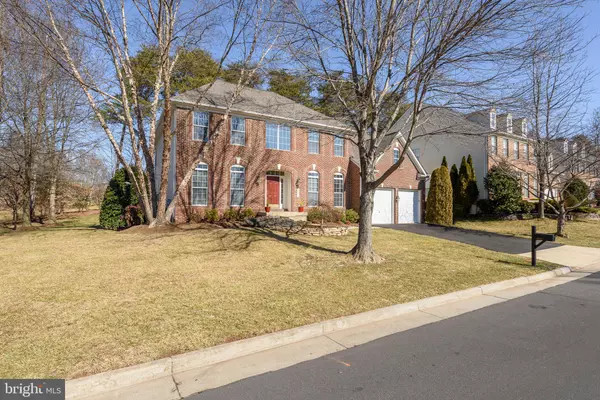For more information regarding the value of a property, please contact us for a free consultation.
47410 HALCYON PL Sterling, VA 20165
Want to know what your home might be worth? Contact us for a FREE valuation!

Our team is ready to help you sell your home for the highest possible price ASAP
Key Details
Sold Price $1,010,000
Property Type Single Family Home
Sub Type Detached
Listing Status Sold
Purchase Type For Sale
Square Footage 5,122 sqft
Price per Sqft $197
Subdivision Lowes Point
MLS Listing ID VALO2018416
Sold Date 03/17/22
Style Colonial
Bedrooms 4
Full Baths 4
Half Baths 1
HOA Fees $105/qua
HOA Y/N Y
Abv Grd Liv Area 3,422
Originating Board BRIGHT
Year Built 2001
Annual Tax Amount $8,162
Tax Year 2021
Lot Size 7,405 Sqft
Acres 0.17
Property Description
Stunning and stately Lowes Point home has everything you could possibly need, and then some! This 4bd/4.5 bath expanded Richmond American home boasts over 5,000 finished sq.ft. on 3 beautiful levels. Warm and welcoming 2-story foyer, grand curving staircase and beautiful hardwood floors leads into the heart of the home, your beautiful family room with gorgeous stone fireplace and tray ceiling. Gourmet eat-in kitchen boasts huge island with quartz countertops, stainless steel appliances, more-than-ample cabinet space and large pantry. Off the kitchen is your large laundry room with utility tub, large mudroom closet space, and garage access. Formal dining room with crown moulding, chair rails, and quartz topped butlers pantry is just perfect for dinner parties or family game night! Main level home office, beautifully updated powder room and formal living room round out your main level. Upstairs finds your majestic owner's suite with tray ceiling, loads of windows, separate sitting area, dual walk-in closets. Owner's bath with dual vanities, large shower, oversized jacuzzi soaking tub, and even more closet space! 3 large bedrooms and 2 full bathrooms finish off your upper level.
Lower level entertainer's dream! Travertine tile floor, wet bar with quartz counterop, built-in cabinets and walk-up back entrance. Separate workout room, office/craft room, and unfinished storage space with built in shelving and a second utility tub.
Enjoy your beautifully landscaped backyard and your morning coffee on your architect-designed Brazilian IPE wood deck, complete with built in seating and lighting! Enjoy the extra privacy and lovely green space that the common area next door provides. Updates include * New roof 2020 * Dual zone HVAC, replaced in 2018 and 2012 * New Hot Water Heater 2021 * New sump pump 2020 *
Walk to nearby playground, shopping, and dining. This home is truly an immaculate gem and not to be missed!
Location
State VA
County Loudoun
Zoning 18
Direction South
Rooms
Other Rooms Living Room, Dining Room, Primary Bedroom, Bedroom 2, Bedroom 3, Bedroom 4, Kitchen, Family Room, Foyer, Exercise Room, Laundry, Recreation Room, Utility Room, Bathroom 2, Bathroom 3, Hobby Room, Primary Bathroom, Full Bath, Half Bath
Basement Connecting Stairway, Daylight, Partial, Fully Finished, Outside Entrance, Rear Entrance, Shelving, Windows
Interior
Interior Features Additional Stairway, Attic, Attic/House Fan, Bar, Breakfast Area, Built-Ins, Butlers Pantry, Carpet, Chair Railings, Combination Kitchen/Dining, Crown Moldings, Curved Staircase, Dining Area, Double/Dual Staircase, Family Room Off Kitchen, Floor Plan - Traditional, Formal/Separate Dining Room, Kitchen - Gourmet, Kitchen - Island, Kitchen - Table Space, Pantry, Primary Bath(s), Soaking Tub, Store/Office, Walk-in Closet(s), Wet/Dry Bar, Window Treatments, Wood Floors
Hot Water Natural Gas
Heating Hot Water
Cooling Central A/C
Flooring Hardwood, Tile/Brick, Carpet
Fireplaces Number 1
Fireplaces Type Fireplace - Glass Doors
Equipment Built-In Microwave, Dishwasher, Disposal, Cooktop, Microwave, Oven - Double, Oven - Wall, Washer
Fireplace Y
Appliance Built-In Microwave, Dishwasher, Disposal, Cooktop, Microwave, Oven - Double, Oven - Wall, Washer
Heat Source Natural Gas
Laundry Main Floor
Exterior
Exterior Feature Deck(s), Patio(s)
Parking Features Garage - Front Entry, Garage Door Opener, Inside Access
Garage Spaces 2.0
Water Access N
View Garden/Lawn
Roof Type Shingle
Street Surface Paved
Accessibility None
Porch Deck(s), Patio(s)
Road Frontage Public
Attached Garage 2
Total Parking Spaces 2
Garage Y
Building
Lot Description Backs - Open Common Area, Backs to Trees, Front Yard, Landscaping, Rear Yard, SideYard(s), Trees/Wooded
Story 2
Foundation Concrete Perimeter
Sewer Public Sewer
Water Public
Architectural Style Colonial
Level or Stories 2
Additional Building Above Grade, Below Grade
Structure Type Dry Wall,9'+ Ceilings,Tray Ceilings
New Construction N
Schools
Elementary Schools Horizon
Middle Schools Seneca Ridge
High Schools Dominion
School District Loudoun County Public Schools
Others
HOA Fee Include Snow Removal,Trash
Senior Community No
Tax ID 006272798000
Ownership Fee Simple
SqFt Source Assessor
Horse Property N
Special Listing Condition Standard
Read Less

Bought with Kenneth M Sypal • Versant Realty



