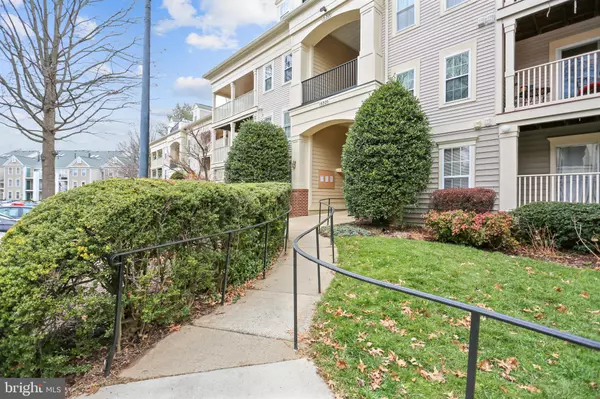For more information regarding the value of a property, please contact us for a free consultation.
15309 DIAMOND COVE TER #5V (H) Rockville, MD 20850
Want to know what your home might be worth? Contact us for a FREE valuation!

Our team is ready to help you sell your home for the highest possible price ASAP
Key Details
Sold Price $345,000
Property Type Condo
Sub Type Condo/Co-op
Listing Status Sold
Purchase Type For Sale
Square Footage 1,155 sqft
Price per Sqft $298
Subdivision Key West
MLS Listing ID MDMC2035986
Sold Date 03/10/22
Style Traditional
Bedrooms 2
Full Baths 2
Condo Fees $478/mo
HOA Y/N N
Abv Grd Liv Area 1,155
Originating Board BRIGHT
Year Built 1992
Annual Tax Amount $2,876
Tax Year 2021
Property Description
Painstakingly updated & meticulously maintained this lovely 2BR/2BA unit offers the ultimate in comfort and convenience. Located steps from the new Crown Center with shopping, dining and entertainment options galore, this property is also convenient to major thoroughfares like I-270, I-370, the ICC and public transportation via Shady Grove Metro. Let the warmth of the unit welcome you home. This spacious unit offers a charming balcony with space for seating to enjoy a glass of wine as you look out at the sunset. Your chef's kitchen features stainless steel appliances. There is a laundry room w/full sized washer & dryer allowing you to prep a gourmet meal or do mundane chores whenever the mood strikes or time allows. Showings weekdays from 9am-5pm. Schedule via showing time. Weekend showings Saturday 10-4 and Sunday11-4
up the steps to the first door on the right "H"
Location
State MD
County Montgomery
Zoning U
Rooms
Other Rooms Living Room, Dining Room, Primary Bedroom, Bedroom 2, Kitchen, Laundry, Bathroom 2, Primary Bathroom
Main Level Bedrooms 2
Interior
Interior Features Built-Ins, Carpet, Ceiling Fan(s), Dining Area, Floor Plan - Open, Kitchen - Gourmet, Primary Bath(s), Sprinkler System, Tub Shower, Upgraded Countertops, Walk-in Closet(s), Other
Hot Water Natural Gas
Heating Forced Air
Cooling Central A/C
Flooring Carpet, Other, Ceramic Tile
Equipment Built-In Microwave, Dishwasher, Disposal, Refrigerator, Stove, Washer, Dryer
Fireplace N
Appliance Built-In Microwave, Dishwasher, Disposal, Refrigerator, Stove, Washer, Dryer
Heat Source Natural Gas
Laundry Main Floor, Washer In Unit, Dryer In Unit
Exterior
Amenities Available Pool - Outdoor
Water Access N
View Panoramic, Scenic Vista, Trees/Woods, Street
Accessibility None
Garage N
Building
Story 1
Unit Features Garden 1 - 4 Floors
Sewer Public Sewer
Water Public
Architectural Style Traditional
Level or Stories 1
Additional Building Above Grade, Below Grade
New Construction N
Schools
School District Montgomery County Public Schools
Others
Pets Allowed Y
HOA Fee Include Common Area Maintenance,Ext Bldg Maint,Lawn Maintenance,Pool(s),Snow Removal,Water,Sewer,Trash
Senior Community No
Tax ID 160903015224
Ownership Condominium
Security Features Smoke Detector
Horse Property N
Special Listing Condition Standard
Pets Allowed Number Limit
Read Less

Bought with Andres A Serafini • RLAH @properties



