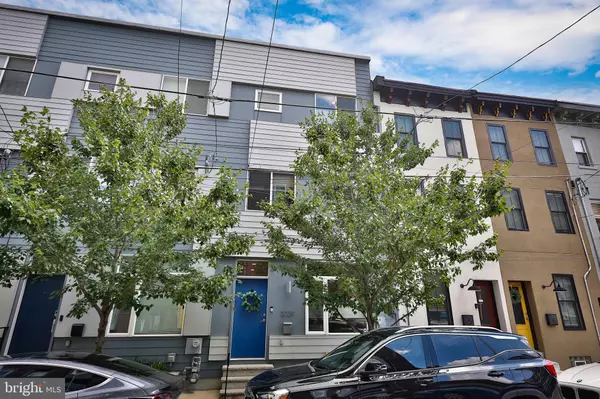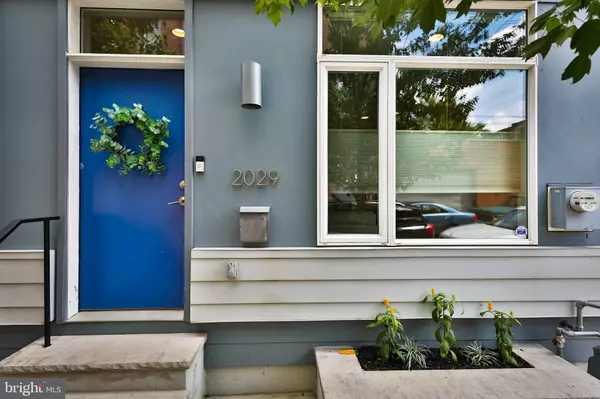For more information regarding the value of a property, please contact us for a free consultation.
2029 E ARIZONA ST Philadelphia, PA 19125
Want to know what your home might be worth? Contact us for a FREE valuation!

Our team is ready to help you sell your home for the highest possible price ASAP
Key Details
Sold Price $520,000
Property Type Townhouse
Sub Type Interior Row/Townhouse
Listing Status Sold
Purchase Type For Sale
Square Footage 2,000 sqft
Price per Sqft $260
Subdivision East Kensington
MLS Listing ID PAPH2023794
Sold Date 10/15/21
Style Straight Thru
Bedrooms 3
Full Baths 2
Half Baths 1
HOA Y/N N
Abv Grd Liv Area 2,000
Originating Board BRIGHT
Year Built 2014
Annual Tax Amount $1,213
Tax Year 2014
Lot Size 4,388 Sqft
Acres 0.1
Property Description
Welcome to this modern rowhome that's ideally located to enjoy all the best of Fishtown and East Kensington, including unlimited dining options, great bars and nightlife, music and arts venues! A lovely, mature tree and bright blue door greet you as you enter into the open floor plan living area. Everything feels bright and airy thanks to high ceilings and lots of natural light and there are hardwood floors throughout the house. The sleek, centrally located kitchen, with island seating and plentiful cabinet space, keeps you easily connected to both the living and dining areas while prepping meals. There's a first floor powder room, as well. The second floor has 2 nicely sized bedrooms with good closet space, and a shared hall bath. This level also has the walk-in laundry room with space for additional storage. Up one more level you'll find the generously sized primary suite, complete with the elegant and modern bath that features dual sinks and a separate tub and spa shower. The walk-in closet is huge, and currently functioning as a baby nursery, to give you an idea of the space. A fully finished lower level with high durability wood-look vinyl flooring gives you a place for your office, home gym, playroom, media room, or whatever best meets your needs. We all want outdoor space these days, and not only does this home have an awesome, large backyard, it also has a balcony, and a roof deck for beautiful skyline and neighborhood views. You can easily walk to pretty much anything you might need, but getting into Center City on the El (Market-Frankford line) also takes just minutes. Head to all points north or south of the city via quick access to I95.
Location
State PA
County Philadelphia
Area 19125 (19125)
Zoning R10A
Rooms
Other Rooms Living Room, Dining Room, Primary Bedroom, Kitchen, Den, Exercise Room, Laundry, Office, Bonus Room, Primary Bathroom
Basement Full
Interior
Interior Features Primary Bath(s), Kitchen - Island, Butlers Pantry, Ceiling Fan(s), Stall Shower, Kitchen - Eat-In
Hot Water Natural Gas
Heating Forced Air
Cooling Central A/C
Flooring Wood, Fully Carpeted, Tile/Brick
Equipment Oven - Self Cleaning, Dishwasher, Disposal
Fireplace N
Appliance Oven - Self Cleaning, Dishwasher, Disposal
Heat Source Natural Gas
Laundry Upper Floor
Exterior
Exterior Feature Patio(s), Porch(es), Balcony
Fence Other
Water Access N
Accessibility None
Porch Patio(s), Porch(es), Balcony
Garage N
Building
Lot Description Rear Yard
Story 4
Sewer Public Sewer
Water Public
Architectural Style Straight Thru
Level or Stories 4
Additional Building Above Grade
Structure Type 9'+ Ceilings
New Construction N
Schools
School District The School District Of Philadelphia
Others
Senior Community No
Tax ID 313108804
Ownership Fee Simple
SqFt Source Estimated
Security Features Security System
Special Listing Condition Standard
Read Less

Bought with David Snyder • KW Philly



