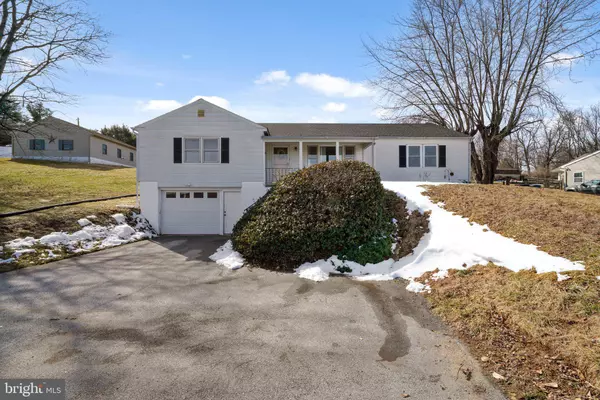For more information regarding the value of a property, please contact us for a free consultation.
3350 STRASBURG RD Coatesville, PA 19320
Want to know what your home might be worth? Contact us for a FREE valuation!

Our team is ready to help you sell your home for the highest possible price ASAP
Key Details
Sold Price $240,000
Property Type Single Family Home
Sub Type Detached
Listing Status Sold
Purchase Type For Sale
Square Footage 1,825 sqft
Price per Sqft $131
Subdivision None Available
MLS Listing ID PACT2020358
Sold Date 05/26/22
Style Ranch/Rambler
Bedrooms 3
Full Baths 1
Half Baths 1
HOA Y/N N
Abv Grd Liv Area 1,275
Originating Board BRIGHT
Year Built 1962
Annual Tax Amount $4,060
Tax Year 2021
Lot Size 0.570 Acres
Acres 0.57
Lot Dimensions 0.00 x 0.00
Property Description
Welcome home to 3350 Strasburg Road. This 3 bedroom 1-1/2 bath home with attached garage sits on a picturesque lot in East Fallowfield Township. Enter into the front door to see beautiful hardwood flooring throughout the main level. Large family room and adjoining dinning room are flooded with natural light and amazing views. Large eat in kitchen has lots of cabinet space, stainless steel appliances and access to large rear yard and patio. First floor laundry room and powder room are conveniently located off the kitchen for ease of access. Down the hall you will find 3 generously sized bedrooms all with hardwood flooring and large closets. A full bath completes this first floor living space. Full basement has been partially finished as well has having a large storage space for all of your year round decor and such. The beautiful rear yard offers privacy for your family to enjoy one another and a stunning front porch view of neighboring farmland. Don't miss your opportunity to own this amazing property!
Location
State PA
County Chester
Area East Fallowfield Twp (10347)
Zoning RESIDENTIAL
Rooms
Basement Partially Finished
Main Level Bedrooms 3
Interior
Interior Features Ceiling Fan(s), Dining Area, Entry Level Bedroom, Family Room Off Kitchen, Floor Plan - Traditional, Formal/Separate Dining Room, Kitchen - Eat-In, Wood Floors
Hot Water Oil
Heating Forced Air
Cooling Central A/C
Flooring Hardwood, Ceramic Tile
Heat Source Oil
Exterior
Exterior Feature Patio(s)
Parking Features Inside Access
Garage Spaces 4.0
Water Access N
View Panoramic
Roof Type Architectural Shingle
Accessibility None
Porch Patio(s)
Attached Garage 1
Total Parking Spaces 4
Garage Y
Building
Lot Description Open, Rural
Story 2
Foundation Block
Sewer On Site Septic
Water Well
Architectural Style Ranch/Rambler
Level or Stories 2
Additional Building Above Grade, Below Grade
New Construction N
Schools
School District Coatesville Area
Others
Senior Community No
Tax ID 47-03 -0044.0300
Ownership Fee Simple
SqFt Source Assessor
Acceptable Financing Cash, Conventional, FHA, USDA, VA
Horse Property N
Listing Terms Cash, Conventional, FHA, USDA, VA
Financing Cash,Conventional,FHA,USDA,VA
Special Listing Condition Standard
Read Less

Bought with Christopher Harmer • Long & Foster Real Estate, Inc.



