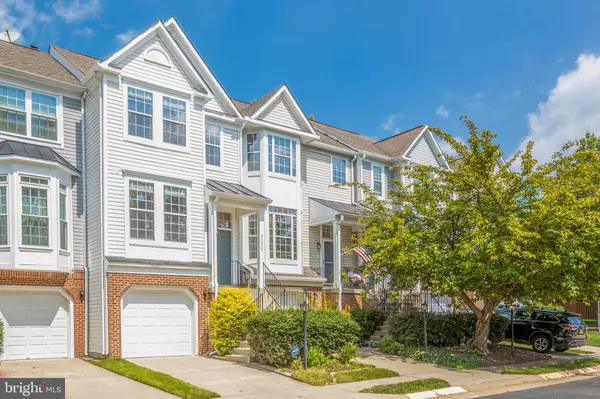For more information regarding the value of a property, please contact us for a free consultation.
47642 WINDRIFT TER Sterling, VA 20165
Want to know what your home might be worth? Contact us for a FREE valuation!

Our team is ready to help you sell your home for the highest possible price ASAP
Key Details
Sold Price $458,000
Property Type Condo
Sub Type Condo/Co-op
Listing Status Sold
Purchase Type For Sale
Square Footage 1,424 sqft
Price per Sqft $321
Subdivision Lowes Island
MLS Listing ID VALO2006734
Sold Date 11/30/21
Style Other
Bedrooms 2
Full Baths 3
Half Baths 1
Condo Fees $170/mo
HOA Y/N N
Abv Grd Liv Area 1,424
Originating Board BRIGHT
Year Built 1993
Annual Tax Amount $3,756
Tax Year 2021
Property Description
Are you looking for a well-maintained town home with an updated kitchen in sought after Lowes Island? Then look no further! The home's main level is a light filled with an open floor plan and wood floors. Gorgeous updated kitchen includes granite countertops, tile backsplash, custom cabinets and Travertine tile floors opening to dining/living room which leads to deck with spiral staircase down to patio and shed. The upper level has two primary bedrooms with ensuite bathrooms. The fully finished lower level has a full bath, laundry room, access to 1 car garage, and family room walking out French doors to a patio and shed. Guest parking across from home. HVAC & Water Heater replaced 2015/2016. Lowes Island ES/Seneca Ridge MS/Dominion HS district cluster. Located near Lowes Island Community Center. Cascades has 5 pools, 2 exercise rooms, tennis court, sport courts, playgrounds/tot lots, and trails. Home is ideally located for easy commuting, nearby shopping, restaurants, and Algonkian Regional Park.
Location
State VA
County Loudoun
Zoning 18
Rooms
Basement Connecting Stairway, Fully Finished, Garage Access, Outside Entrance, Walkout Level
Interior
Interior Features Carpet, Ceiling Fan(s), Combination Dining/Living, Floor Plan - Open, Kitchen - Island, Primary Bath(s), Tub Shower, Window Treatments, Wood Floors
Hot Water Natural Gas
Heating Forced Air
Cooling Central A/C, Ceiling Fan(s)
Fireplaces Number 1
Equipment Built-In Microwave, Dishwasher, Disposal, Dryer, Exhaust Fan, Oven/Range - Gas, Refrigerator, Washer, Water Heater
Appliance Built-In Microwave, Dishwasher, Disposal, Dryer, Exhaust Fan, Oven/Range - Gas, Refrigerator, Washer, Water Heater
Heat Source Natural Gas
Exterior
Parking Features Basement Garage, Garage - Front Entry, Garage Door Opener, Inside Access
Garage Spaces 2.0
Amenities Available Common Grounds, Exercise Room, Jog/Walk Path, Pool - Outdoor, Swimming Pool, Tennis Courts, Tot Lots/Playground
Water Access N
Accessibility None
Attached Garage 1
Total Parking Spaces 2
Garage Y
Building
Story 3
Sewer Public Sewer
Water Public
Architectural Style Other
Level or Stories 3
Additional Building Above Grade, Below Grade
New Construction N
Schools
Elementary Schools Lowes Island
Middle Schools Seneca Ridge
High Schools Dominion
School District Loudoun County Public Schools
Others
Pets Allowed Y
HOA Fee Include Common Area Maintenance,Road Maintenance,Snow Removal,Trash,Lawn Care Front,Lawn Care Rear,Lawn Maintenance
Senior Community No
Tax ID 006295491010
Ownership Condominium
Acceptable Financing Cash, Conventional, FHA, VA
Listing Terms Cash, Conventional, FHA, VA
Financing Cash,Conventional,FHA,VA
Special Listing Condition Standard
Pets Allowed No Pet Restrictions
Read Less

Bought with Leyla Rogoff • Long & Foster Real Estate, Inc.



