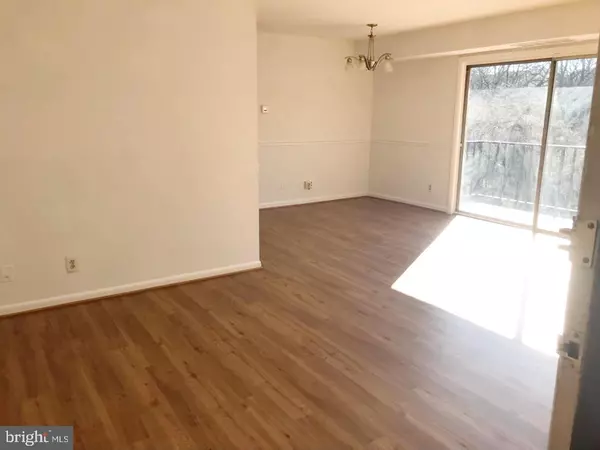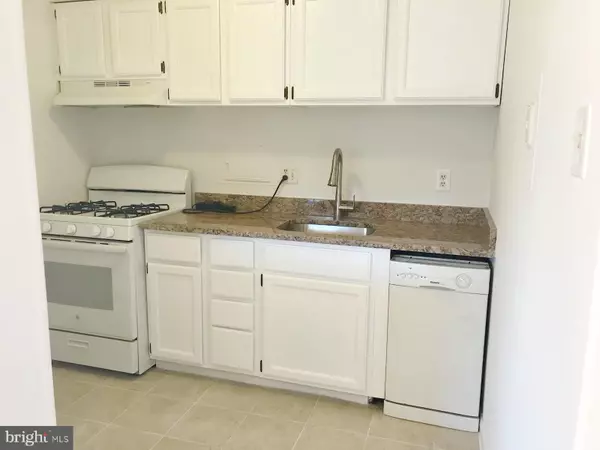For more information regarding the value of a property, please contact us for a free consultation.
12650 DARA DR #304 Woodbridge, VA 22192
Want to know what your home might be worth? Contact us for a FREE valuation!

Our team is ready to help you sell your home for the highest possible price ASAP
Key Details
Sold Price $169,000
Property Type Condo
Sub Type Condo/Co-op
Listing Status Sold
Purchase Type For Sale
Square Footage 700 sqft
Price per Sqft $241
Subdivision Occoquan Ridge
MLS Listing ID VAPW2017552
Sold Date 03/25/22
Style Traditional
Bedrooms 1
Full Baths 1
Condo Fees $360/mo
HOA Y/N N
Abv Grd Liv Area 700
Originating Board BRIGHT
Year Built 1968
Annual Tax Amount $1,579
Tax Year 2021
Property Description
Beautiful Occoquan Ridge Condo awaits you. Just minutes from Historic Occoquan, I-95 & VRE for easy commuting!. This Home is Move-In-Ready ***ALL UTILITIES AND CABLE FEES INCLUDED IN CONDO FEE*** The home's been freshly painted in inviting neutral colors throughout and features plenty of natural light, new engineered wood flooring throughout. Updates to Kitchen include granite countertops w/backsplash, SS fixtures, New furnace/HVAC /Freshly Painted White Shaker Style Cabinetry, and newer end appliances plus pantry for extra storage. New Bath updates include new vanity and countertops, SS fixtures and tiled shower/tub surround. The spacious owner's suite has plush new carpeting w/large walk-in closet for plenty of storage with built-in shelving. The home features a large balcony for outdoor entertaining or peaceful outdoor relaxation. Community Pool & Tot Lot; On-Site Laundry Facilities just 3 floors down & secure storage. Room in Building; Parking Passes; Quick Access to Historic Occoquan; Potomac Mills; Shopping; 95; VRE; Occoquan Regional Park, Walking distance to Occoquan Village, Boat Slips, Bike Paths, Cafes and Restaurants & short distance to commuter slug line to DC + more Don't let this one get away!. PLEASE FOLLOW ALL COVID 19 RESTRICTIONS AND CDC GUIDELINES.
Location
State VA
County Prince William
Zoning R16
Rooms
Main Level Bedrooms 1
Interior
Interior Features Built-Ins, Carpet, Combination Dining/Living, Entry Level Bedroom, Floor Plan - Traditional, Tub Shower, Window Treatments, Wood Floors, Kitchen - Galley
Hot Water Natural Gas
Heating Central, Hot Water
Cooling Central A/C
Flooring Partially Carpeted, Ceramic Tile, Engineered Wood
Equipment Disposal, Oven/Range - Gas, Stainless Steel Appliances, Water Heater, Refrigerator, Oven - Single, Exhaust Fan
Furnishings No
Fireplace N
Window Features Energy Efficient
Appliance Disposal, Oven/Range - Gas, Stainless Steel Appliances, Water Heater, Refrigerator, Oven - Single, Exhaust Fan
Heat Source Natural Gas
Laundry Has Laundry, Common, Shared
Exterior
Exterior Feature Balcony
Parking On Site 1
Utilities Available Cable TV
Amenities Available Common Grounds, Reserved/Assigned Parking, Swimming Pool
Water Access N
Accessibility None
Porch Balcony
Garage N
Building
Story 1
Unit Features Garden 1 - 4 Floors
Sewer Public Sewer
Water Public
Architectural Style Traditional
Level or Stories 1
Additional Building Above Grade, Below Grade
Structure Type Dry Wall
New Construction N
Schools
School District Prince William County Public Schools
Others
Pets Allowed Y
HOA Fee Include Common Area Maintenance,Electricity,Management,Parking Fee,Pool(s),Road Maintenance,Snow Removal,Trash,Water,Lawn Care Front,Air Conditioning
Senior Community No
Tax ID 8393-61-6696.04
Ownership Condominium
Acceptable Financing Cash, Conventional, FHA, VA
Horse Property N
Listing Terms Cash, Conventional, FHA, VA
Financing Cash,Conventional,FHA,VA
Special Listing Condition Standard
Pets Allowed Cats OK, Dogs OK
Read Less

Bought with Roberto Garcia Jr. • Weichert, REALTORS



