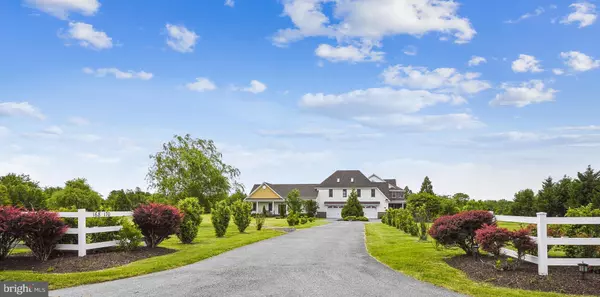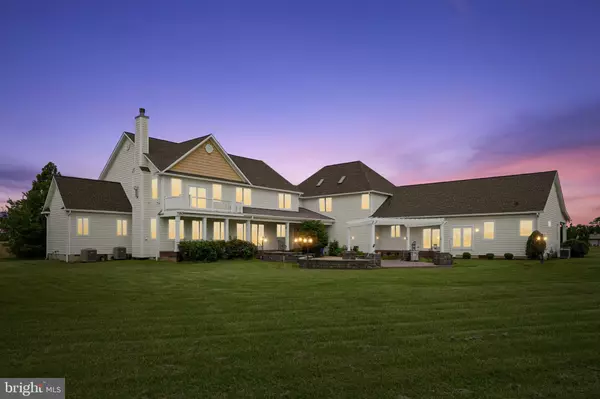For more information regarding the value of a property, please contact us for a free consultation.
168 SWEETBRIAR LN Stevensville, MD 21666
Want to know what your home might be worth? Contact us for a FREE valuation!

Our team is ready to help you sell your home for the highest possible price ASAP
Key Details
Sold Price $1,309,000
Property Type Single Family Home
Sub Type Detached
Listing Status Sold
Purchase Type For Sale
Square Footage 7,190 sqft
Price per Sqft $182
Subdivision Kent Island
MLS Listing ID MDQA2003662
Sold Date 07/12/22
Style Colonial
Bedrooms 7
Full Baths 5
Half Baths 2
HOA Y/N N
Abv Grd Liv Area 7,190
Originating Board BRIGHT
Year Built 2006
Annual Tax Amount $9,276
Tax Year 2021
Lot Size 15.770 Acres
Acres 15.77
Property Description
Introducing a 7190 sq.ft colonial retreat in Kent Island with an attached suite/apartment that offers an opportunity for an extended family to live together. The main house is a 2 level home and has 4 bedrooms all on the upper level and 3 full baths. The suite is a one-level open concept home and has 3 bedrooms and 2 baths, kitchen, living and dining areas and its own laundry room. The main house and the suite have their own separate front door entry and access to the patio and garage. This gives the families privacy even as they live in the same house.
There is an additional room on the upper level of the main house that presents a potential for multi-use; as a home office, a media room, a gym or for recreational purposes. There is a refreshment corner that comes with a small refrigerator and microwave. You can access this room from the garage or from the main house.
Outdoors feature a stone patio with a pergola and is accessible from the main house and the suite/apartment. There are additional decks/porch at the front and back of each home.
Main House:
The front foyer features a high ceiling creating an openness to the house. From the front foyer you have a view of the patio through the patio doors. There is a formal living area off the foyer that leads to a den, separated by French doors for privacy.
The kitchen island is a focal point: granite-topped with a crystal chandelier in the center. Seating area is set up around the island and convenient for a quick meal. Space available for a separate dinette. Wall to wall kitchen cabinets, from floor to ceiling. The formal dining room is just off the kitchen and has windows that look out to the front yard. Family room has a wood-burning fireplace.
The master bedroom has a balcony that overlooks the backyard. Gas-burning fireplace is another feature of the room. Master bath has spa tub and a walk in shower.
One bedroom has an attached bath while the other two bedrooms share a bathroom.
Suite/Apartment:
Open floor plan with living, dining and kitchen areas. Features a gas-burning fireplace. Master bedroom overlooks the patio; attached master bath has a spa tub and separate shower.
Outdoors:
Features a stone patio with pergola and fire-pit. Detached garage currently used as a workshop.
Improvements:
Over $60,000 in recent improvements. Asphalt roof shingles of house replaced in Fall 2021; (except detached garage). 50 yr warranty. Gutters upgraded to 6" wide gutters. Replaced and upgraded one A/C unit. 10 yr warranty.
Location:
Home is in Stevensville, Exit 37 from 50; towards the north part of Kent island, off Love Point Rd. The elementary, middle and high schools are within 2-3 miles of the house. Terrapin Nature Park is about 2 miles down where you can access the 8+ mile Kent Island Cross Trail for walking, biking or jogging. Sandy Point State Park is across the bridge at Exit 32. Dining and shopping options in Stevensville, Chester, Grasonville, or other towns in the area. There's an outlet shopping center in Queenstown.
MTA Park and Ride across from Target for commuter buses to DC/Baltimore.
Location
State MD
County Queen Annes
Zoning CS
Direction West
Rooms
Other Rooms Living Room, Dining Room, Kitchen, Family Room, Den, Breakfast Room, In-Law/auPair/Suite, Laundry, Office, Utility Room, Workshop, Half Bath
Main Level Bedrooms 3
Interior
Interior Features Attic, Breakfast Area, Carpet, Ceiling Fan(s), Central Vacuum, Chair Railings, Combination Kitchen/Living, Crown Moldings, Dining Area, Double/Dual Staircase, Family Room Off Kitchen, Floor Plan - Open, Formal/Separate Dining Room, Kitchen - Island, Kitchen - Table Space, Walk-in Closet(s), Water Treat System, Window Treatments, Wood Floors
Hot Water Propane
Heating Heat Pump(s)
Cooling Central A/C, Programmable Thermostat
Flooring Carpet, Ceramic Tile, Hardwood
Fireplaces Number 3
Fireplaces Type Gas/Propane, Wood
Equipment Built-In Microwave, Central Vacuum, Cooktop, Dishwasher, Dryer - Front Loading, Microwave, Oven - Double, Oven - Wall, Refrigerator, Washer - Front Loading, Water Heater
Furnishings No
Fireplace Y
Window Features Screens,Double Pane
Appliance Built-In Microwave, Central Vacuum, Cooktop, Dishwasher, Dryer - Front Loading, Microwave, Oven - Double, Oven - Wall, Refrigerator, Washer - Front Loading, Water Heater
Heat Source Wood, Propane - Leased
Laundry Upper Floor, Main Floor
Exterior
Exterior Feature Balcony, Deck(s), Patio(s), Porch(es)
Parking Features Covered Parking, Garage Door Opener, Oversized, Garage - Front Entry
Garage Spaces 12.0
Utilities Available Propane, Electric Available, Water Available
Water Access N
View Garden/Lawn, Trees/Woods
Roof Type Composite,Metal
Street Surface Black Top
Accessibility 2+ Access Exits
Porch Balcony, Deck(s), Patio(s), Porch(es)
Road Frontage Private
Attached Garage 4
Total Parking Spaces 12
Garage Y
Building
Lot Description Backs to Trees, No Thru Street, Vegetation Planting
Story 2
Foundation Crawl Space
Sewer On Site Septic
Water Well
Architectural Style Colonial
Level or Stories 2
Additional Building Above Grade, Below Grade
Structure Type 2 Story Ceilings,9'+ Ceilings,Tray Ceilings
New Construction N
Schools
Elementary Schools Kent Island
Middle Schools Stevensville
High Schools Kent Island
School District Queen Anne'S County Public Schools
Others
Pets Allowed Y
Senior Community No
Tax ID 1804077253
Ownership Fee Simple
SqFt Source Assessor
Acceptable Financing Conventional
Horse Property N
Listing Terms Conventional
Financing Conventional
Special Listing Condition Standard
Pets Allowed No Pet Restrictions
Read Less

Bought with Bernard J Kilby • EXIT On The Bay



