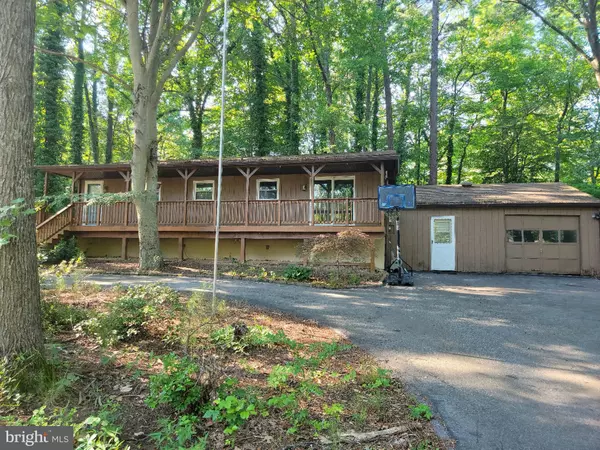For more information regarding the value of a property, please contact us for a free consultation.
260 COVE DR Lusby, MD 20657
Want to know what your home might be worth? Contact us for a FREE valuation!

Our team is ready to help you sell your home for the highest possible price ASAP
Key Details
Sold Price $310,000
Property Type Single Family Home
Sub Type Detached
Listing Status Sold
Purchase Type For Sale
Square Footage 1,368 sqft
Price per Sqft $226
Subdivision Drum Point
MLS Listing ID MDCA2006608
Sold Date 07/15/22
Style Raised Ranch/Rambler
Bedrooms 3
Full Baths 2
HOA Fees $15/ann
HOA Y/N Y
Abv Grd Liv Area 1,368
Originating Board BRIGHT
Year Built 1983
Annual Tax Amount $2,367
Tax Year 2021
Lot Size 0.320 Acres
Acres 0.32
Property Description
Feels a little like a tree house with this home nestled in the woods with wrap around decking and front porch. 3 bedrooms 2 full baths on main floor with hardwood floors and new carpet. Kitchen has island and opens to living room with floor to ceiling windows. Basement is mostly finished to include huge family room and partial second kitchen with fridge and sink. Unfinished space has toilet and rough in to complete a 3rd bath and tons of storage. Attached garage and circular driveway for plenty of parking. Located in beach access community of Drum Point. As is offers only.
Location
State MD
County Calvert
Zoning R
Rooms
Basement Partially Finished
Main Level Bedrooms 3
Interior
Interior Features Spiral Staircase, Wet/Dry Bar
Hot Water Electric
Heating Heat Pump(s)
Cooling Central A/C
Equipment Dishwasher, Refrigerator, Stove, Water Heater
Appliance Dishwasher, Refrigerator, Stove, Water Heater
Heat Source Electric
Exterior
Parking Features Garage - Front Entry
Garage Spaces 2.0
Amenities Available Beach
Water Access N
Accessibility None
Attached Garage 2
Total Parking Spaces 2
Garage Y
Building
Story 2
Foundation Permanent
Sewer Nitrogen Removal System
Water Well
Architectural Style Raised Ranch/Rambler
Level or Stories 2
Additional Building Above Grade, Below Grade
New Construction N
Schools
School District Calvert County Public Schools
Others
Senior Community No
Tax ID 0501139681
Ownership Fee Simple
SqFt Source Assessor
Acceptable Financing Conventional, Cash
Listing Terms Conventional, Cash
Financing Conventional,Cash
Special Listing Condition Standard
Read Less

Bought with Crystal Culley • Berkshire Hathaway HomeServices PenFed Realty



