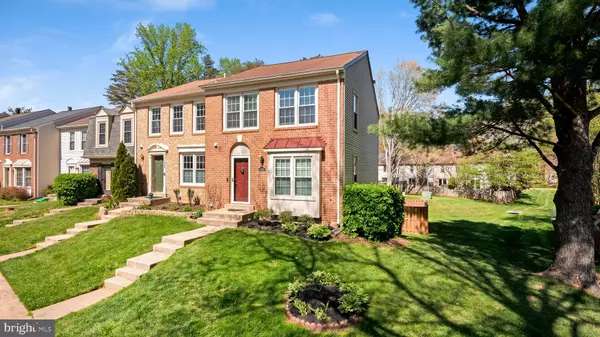For more information regarding the value of a property, please contact us for a free consultation.
11966 ARTERY DR Fairfax, VA 22030
Want to know what your home might be worth? Contact us for a FREE valuation!

Our team is ready to help you sell your home for the highest possible price ASAP
Key Details
Sold Price $592,000
Property Type Townhouse
Sub Type End of Row/Townhouse
Listing Status Sold
Purchase Type For Sale
Square Footage 1,800 sqft
Price per Sqft $328
Subdivision Glen Alden
MLS Listing ID VAFX2062816
Sold Date 05/27/22
Style Colonial
Bedrooms 3
Full Baths 2
Half Baths 2
HOA Fees $86/qua
HOA Y/N Y
Abv Grd Liv Area 1,280
Originating Board BRIGHT
Year Built 1984
Annual Tax Amount $5,669
Tax Year 2021
Lot Size 2,720 Sqft
Acres 0.06
Property Description
Rarely available end unit townhouse within the Glen Alden subdivision. The main level offers beautiful hardwood flooring with a light filled, open floor plan featuring a comfortable living room and a separate dining room adjacent to the updated kitchen. The kitchen features maple kitchen cabinetry, granite countertops, mosaic tiled backsplash, and LG stainless steel appliances. Enjoy 3 spacious bedrooms in the upper level with custom shelving and drawers in all closets. Ample sized master bedroom features an expanded closet with Elfa shelf system. Upper level hallway bathroom has been renovated with new tile, toilet, vanity and faucet fixture. Retreat to the lower-level family room which features a wood burning fireplace and walk out access to the renovated rear wood patio and fenced in rear yard. Freshly painted, new carpet throughout, large storage space, and easy access to major routes makes this an ideal place to call home. We invite you to come and see for yourself!
Location
State VA
County Fairfax
Zoning 308
Rooms
Other Rooms Living Room, Dining Room, Primary Bedroom, Bedroom 2, Bedroom 3, Kitchen, Game Room
Basement Connecting Stairway, Daylight, Partial, Full, Fully Finished, Heated, Improved, Interior Access, Outside Entrance, Rear Entrance, Walkout Level
Interior
Interior Features Carpet, Ceiling Fan(s), Dining Area, Floor Plan - Open, Kitchen - Eat-In, Primary Bath(s), Tub Shower, Upgraded Countertops, Window Treatments, Wood Floors
Hot Water Electric
Heating Forced Air, Heat Pump(s)
Cooling Heat Pump(s), Central A/C, Ceiling Fan(s)
Flooring Carpet, Hardwood, Tile/Brick
Fireplaces Number 1
Fireplaces Type Corner, Wood
Equipment Built-In Microwave, Dishwasher, Disposal, Dryer, Oven/Range - Electric, Refrigerator, Stainless Steel Appliances, Washer, Water Heater
Furnishings No
Fireplace Y
Window Features Double Hung
Appliance Built-In Microwave, Dishwasher, Disposal, Dryer, Oven/Range - Electric, Refrigerator, Stainless Steel Appliances, Washer, Water Heater
Heat Source Electric
Laundry Upper Floor
Exterior
Exterior Feature Patio(s)
Parking On Site 2
Fence Rear, Wood
Amenities Available Common Grounds, Tennis Courts, Tot Lots/Playground
Water Access N
View Trees/Woods
Accessibility None
Porch Patio(s)
Road Frontage Public, City/County
Garage N
Building
Lot Description Premium, Cleared
Story 3
Foundation Slab
Sewer Public Sewer
Water Public
Architectural Style Colonial
Level or Stories 3
Additional Building Above Grade, Below Grade
Structure Type Dry Wall
New Construction N
Schools
Elementary Schools Eagle View
Middle Schools Katherine Johnson
High Schools Fairfax
School District Fairfax County Public Schools
Others
HOA Fee Include Common Area Maintenance,Management,Reserve Funds,Snow Removal,Trash
Senior Community No
Tax ID 0561 14 0012
Ownership Fee Simple
SqFt Source Assessor
Acceptable Financing Cash, Conventional, FHA, VA
Horse Property N
Listing Terms Cash, Conventional, FHA, VA
Financing Cash,Conventional,FHA,VA
Special Listing Condition Standard
Read Less

Bought with Tae W Lee • SEN Investment Realty



