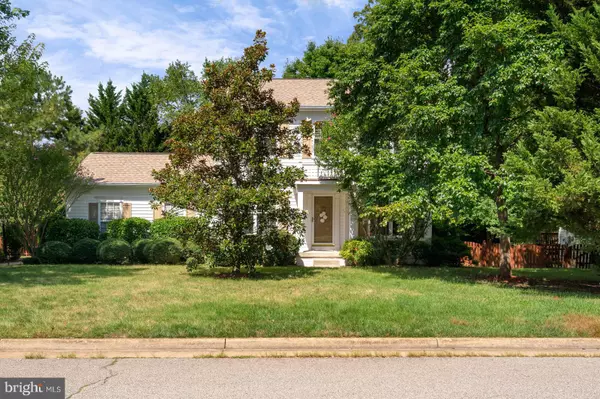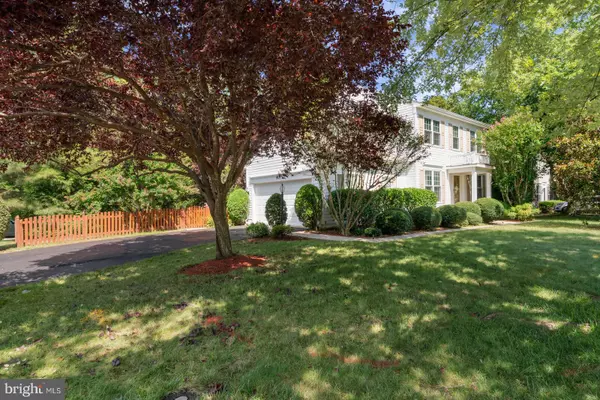For more information regarding the value of a property, please contact us for a free consultation.
15000 PANSY CT Woodbridge, VA 22193
Want to know what your home might be worth? Contact us for a FREE valuation!

Our team is ready to help you sell your home for the highest possible price ASAP
Key Details
Sold Price $550,000
Property Type Single Family Home
Sub Type Detached
Listing Status Sold
Purchase Type For Sale
Square Footage 2,478 sqft
Price per Sqft $221
Subdivision Winding Creek Estates
MLS Listing ID VAPW2006462
Sold Date 09/24/21
Style Colonial
Bedrooms 3
Full Baths 3
Half Baths 1
HOA Fees $85/mo
HOA Y/N Y
Abv Grd Liv Area 1,680
Originating Board BRIGHT
Year Built 2000
Annual Tax Amount $5,268
Tax Year 2021
Lot Size 0.262 Acres
Acres 0.26
Property Description
Beautiful Colonial in Winding Creek Estate! This well maintained and updated 3 level home features a dining room & living room, kitchen with SS appliances & granite counter tops, breakfast bar, family room with gas fireplace on the main level. The upper level includes the MBR and luxurious MBA, two additional BR, full BA, and the laundry room. There is more space in the finished lower level with a full BA, large Rec room, den, and storage room. The backyard is fenced in with a brick walkway leading you to the private patio or the Trex deck. High-end custom windows throughout, newer roof, MBA & upper FBA are updated, 1 year home warranty, and much more!
Welcome home!
Location
State VA
County Prince William
Zoning R4
Rooms
Basement Full, Outside Entrance, Interior Access, Rear Entrance, Sump Pump, Walkout Stairs
Interior
Interior Features Breakfast Area, Carpet, Ceiling Fan(s), Family Room Off Kitchen, Floor Plan - Traditional, Formal/Separate Dining Room, Kitchen - Table Space, Pantry, Soaking Tub, Sprinkler System, Tub Shower, Upgraded Countertops, Walk-in Closet(s), Window Treatments, Wood Floors
Hot Water Natural Gas
Heating Forced Air
Cooling Central A/C, Ceiling Fan(s)
Fireplaces Number 1
Fireplaces Type Mantel(s), Gas/Propane
Equipment Built-In Microwave, Dishwasher, Disposal, Dryer, Exhaust Fan, Freezer, Humidifier, Icemaker, Oven/Range - Gas, Refrigerator, Stainless Steel Appliances, Washer, Water Heater
Fireplace Y
Appliance Built-In Microwave, Dishwasher, Disposal, Dryer, Exhaust Fan, Freezer, Humidifier, Icemaker, Oven/Range - Gas, Refrigerator, Stainless Steel Appliances, Washer, Water Heater
Heat Source Natural Gas
Exterior
Exterior Feature Deck(s), Patio(s)
Parking Features Garage - Side Entry, Garage Door Opener
Garage Spaces 6.0
Fence Rear
Amenities Available Basketball Courts, Club House, Common Grounds, Exercise Room, Pool - Outdoor, Tot Lots/Playground, Tennis Courts
Water Access N
Accessibility None
Porch Deck(s), Patio(s)
Attached Garage 2
Total Parking Spaces 6
Garage Y
Building
Story 3
Sewer Public Sewer
Water Public
Architectural Style Colonial
Level or Stories 3
Additional Building Above Grade, Below Grade
New Construction N
Schools
Elementary Schools Ashland
Middle Schools Benton
High Schools Charles J. Colgan Senior
School District Prince William County Public Schools
Others
HOA Fee Include Pool(s),Snow Removal,Trash
Senior Community No
Tax ID 8091-23-3434
Ownership Fee Simple
SqFt Source Assessor
Special Listing Condition Standard
Read Less

Bought with Nikki Lagouros • Property Collective



