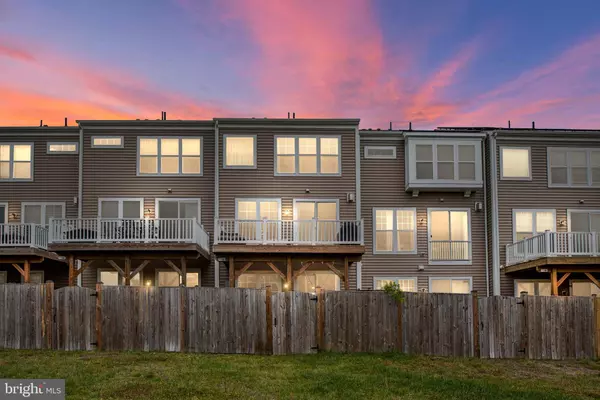For more information regarding the value of a property, please contact us for a free consultation.
418 BOXELDER DR #104 Stafford, VA 22554
Want to know what your home might be worth? Contact us for a FREE valuation!

Our team is ready to help you sell your home for the highest possible price ASAP
Key Details
Sold Price $468,000
Property Type Condo
Sub Type Condo/Co-op
Listing Status Sold
Purchase Type For Sale
Square Footage 2,522 sqft
Price per Sqft $185
Subdivision Embrey Mill
MLS Listing ID VAST2011988
Sold Date 08/17/22
Style Bi-level
Bedrooms 3
Full Baths 2
Half Baths 1
Condo Fees $54/mo
HOA Fees $130/mo
HOA Y/N Y
Abv Grd Liv Area 2,522
Originating Board BRIGHT
Year Built 2019
Annual Tax Amount $3,197
Tax Year 2021
Property Description
Gorgeous, simply styled, townhome in Embrey Mill. Upgrades!!! Hardwood floors on 2/3 levels!! White kitchen cabinets with white quartz countertops and stainless steel appliances. The extended kitchen island is perfect for entertaining! This home has a gas fireplace with a backup battery for when the power goes out! The deck off of the family room overlooks the common area and has a great view of the July 4th neighborhood fireworks! Upstairs you will find 3 bedrooms and 2 full bathrooms. The primary bathroom is extended with a soaker tub and spa like shower with a bench. The primary double vanity is white quartz! The laundry is located on the same floor as the bedrooms. The basement is the perfect hangout spot!! The basement is fully equipped with a full bathroom rough in for you to design your own bathroom! The backyard has a walkout door to the fenced in back yard. Security system is wired in the home with ADT. This home is in walking distance to the phase 2 pool and playgrounds! Embrey Mill is a sought after community with 2 pools, bistro, playgrounds, jogging/walking trails, community parks, dog parks and so much more!!
Location
State VA
County Stafford
Zoning PD2
Rooms
Other Rooms Primary Bedroom, Bedroom 2, Kitchen, Family Room, Breakfast Room, Bedroom 1, Recreation Room, Primary Bathroom, Full Bath, Half Bath
Basement Daylight, Full
Interior
Hot Water Natural Gas
Heating Zoned
Cooling Central A/C
Heat Source Natural Gas
Exterior
Parking Features Garage - Front Entry
Garage Spaces 1.0
Amenities Available Other
Water Access N
Accessibility None
Attached Garage 1
Total Parking Spaces 1
Garage Y
Building
Story 3
Foundation Block
Sewer Public Sewer
Water Public
Architectural Style Bi-level
Level or Stories 3
Additional Building Above Grade, Below Grade
New Construction N
Schools
School District Stafford County Public Schools
Others
Pets Allowed Y
HOA Fee Include Other
Senior Community No
Tax ID 29P 5 104
Ownership Condominium
Special Listing Condition Standard
Pets Allowed Cats OK, Dogs OK
Read Less

Bought with Linda S Williams • CENTURY 21 New Millennium



