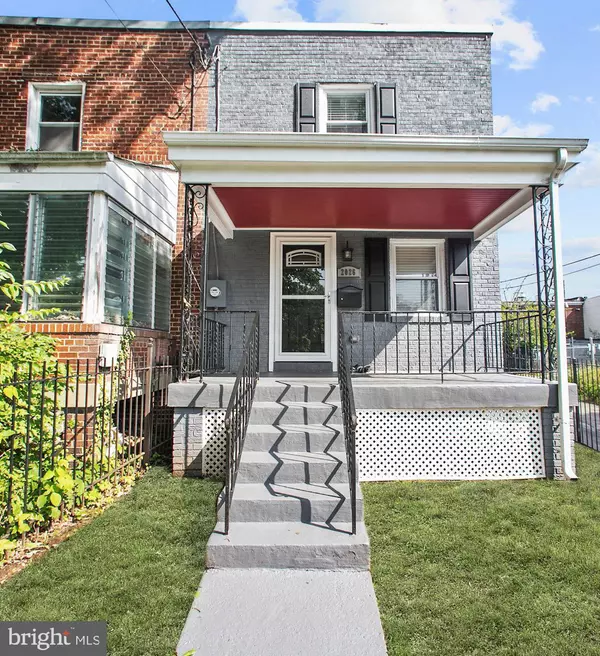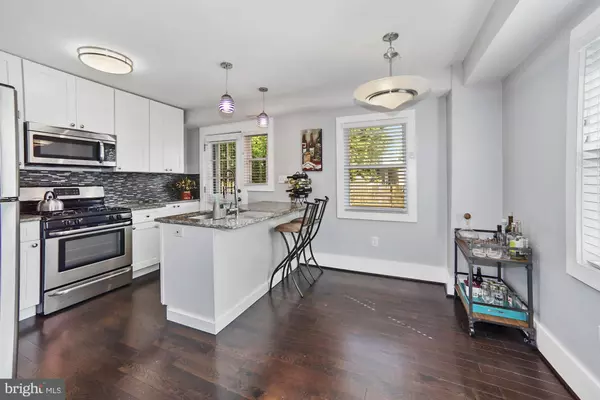For more information regarding the value of a property, please contact us for a free consultation.
2026 SAVANNAH PL SE Washington, DC 20020
Want to know what your home might be worth? Contact us for a FREE valuation!

Our team is ready to help you sell your home for the highest possible price ASAP
Key Details
Sold Price $399,999
Property Type Single Family Home
Sub Type Twin/Semi-Detached
Listing Status Sold
Purchase Type For Sale
Square Footage 1,504 sqft
Price per Sqft $265
Subdivision Randle Heights
MLS Listing ID DCDC471370
Sold Date 09/02/20
Style Colonial
Bedrooms 3
Full Baths 2
HOA Y/N N
Abv Grd Liv Area 1,040
Originating Board BRIGHT
Annual Tax Amount $1,970
Tax Year 2019
Lot Size 2,103 Sqft
Acres 0.05
Property Description
Primary Buyer's financing fell through days before closing. New opportunity to buy this beauty. Fully Available! Turn-key and ready to go! Property very recently renovated and lovingly cared for. Featuring 3 bedrooms on the upper level, welcoming main level with sharp smartly designed kitchen and access to large rear yard. Pretty wood flooring on main level. Tons of light from front rear and side window openings. Lovely front porch to sit-back and chill. Full finished basement with access to rear yard and second full bath. Grocery and retail shopping in close proximity. THEARC and the Williams Sister's Tennis and Learning academy are only blocks away.
Location
State DC
County Washington
Zoning R-3
Rooms
Basement Daylight, Partial, Connecting Stairway, Full, Fully Finished, Heated, Improved, Interior Access, Outside Entrance, Rear Entrance, Space For Rooms, Walkout Stairs, Windows
Interior
Interior Features Carpet, Dining Area, Floor Plan - Traditional, Floor Plan - Open, Recessed Lighting
Hot Water Natural Gas
Heating Forced Air, Central
Cooling Central A/C
Equipment Built-In Microwave, Dishwasher, Disposal, Dryer - Electric, Oven/Range - Gas, Refrigerator, Stainless Steel Appliances, Washer, Water Heater
Fireplace N
Window Features Double Pane,Double Hung
Appliance Built-In Microwave, Dishwasher, Disposal, Dryer - Electric, Oven/Range - Gas, Refrigerator, Stainless Steel Appliances, Washer, Water Heater
Heat Source Natural Gas
Laundry Basement, Has Laundry, Hookup, Lower Floor
Exterior
Fence Chain Link, Rear, Fully, Decorative, Other
Water Access N
Accessibility Other
Garage N
Building
Story 3
Sewer Public Sewer
Water Public
Architectural Style Colonial
Level or Stories 3
Additional Building Above Grade, Below Grade
New Construction N
Schools
School District District Of Columbia Public Schools
Others
Pets Allowed Y
Senior Community No
Tax ID 5892//0095
Ownership Fee Simple
SqFt Source Assessor
Acceptable Financing FHA, FHA 203(b), FNMA, Negotiable, VA, Cash, Conventional, Exchange
Horse Property N
Listing Terms FHA, FHA 203(b), FNMA, Negotiable, VA, Cash, Conventional, Exchange
Financing FHA,FHA 203(b),FNMA,Negotiable,VA,Cash,Conventional,Exchange
Special Listing Condition Standard
Pets Allowed No Pet Restrictions
Read Less

Bought with Sharif Ibrahim • Keller Williams Capital Properties



