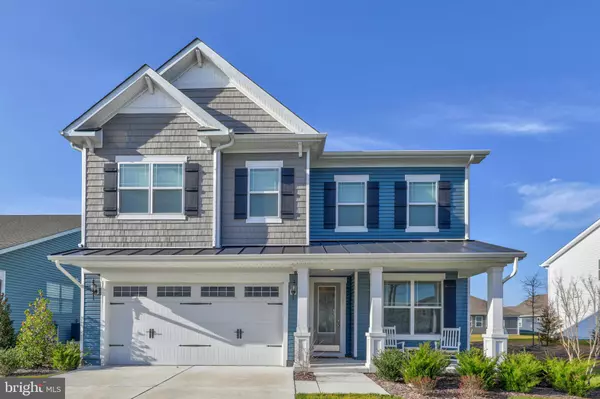For more information regarding the value of a property, please contact us for a free consultation.
56 OLD ORCHARD AVE Ocean View, DE 19970
Want to know what your home might be worth? Contact us for a FREE valuation!

Our team is ready to help you sell your home for the highest possible price ASAP
Key Details
Sold Price $800,000
Property Type Single Family Home
Sub Type Detached
Listing Status Sold
Purchase Type For Sale
Square Footage 2,921 sqft
Price per Sqft $273
Subdivision Ocean View Beach Club
MLS Listing ID DESU2011890
Sold Date 02/28/22
Style Coastal,Contemporary
Bedrooms 5
Full Baths 4
HOA Fees $256/mo
HOA Y/N Y
Abv Grd Liv Area 2,921
Originating Board BRIGHT
Year Built 2019
Annual Tax Amount $2,695
Tax Year 2021
Lot Size 7,560 Sqft
Acres 0.17
Lot Dimensions 60.00 x 126.00
Property Description
Enjoy the coastal lifestyle at the Ocean View Beach Club, desirably located just 2.2 miles to the oceanfront! Once you enter this beautifully designed, tastefully furnished 5 bed. 4 bath, 2-car garage home, you will be attracted immediately. An inviting entry with crown molding, 10 foot ceilings, and luxury vinyl plank flooring leads you to the spacious, light-filled open floor plan that consists of a gorgeous gourmet, fully-equipped kitchen with stainless steel appliances, quartz countertops, subway tile backsplash, upgraded white cabinetry with a contrasting, color based oversized island with sink. You will also appreciate the coffee / expresso nook, the generous size pantry and clever mud room close by. From the kitchen you flow into the dining area with beautiful lighting, a wall of windows and sliders that open to the outdoor patio - perfect for indoor / outdoor entertaining! The sunny, comfortable size living room - with custom window treatments - is accented with a mantled gas fireplace and flatscreen TV. A first floor bedroom and full bathroom complete the first floor. The second floor boasts an additional living space to gather and enjoy another flatscreen TV. Retreat to the luxurious, spacious primary suite with his & hers closets, a sumptuous primary bathroom with double sink quartz vanity, tiled walk-in shower, water closet & linen closet. There three additional comfortable size bedrooms and two full size bathrooms with tub/shower combos. A full size laundry room is located on this floor for convenience. Furnishings included, with some exclusions. Lawncare is included - carefree living! OVBC amenities include: an outdoor pool, an indoor pool is currently under construction, a clubhouse, gym, billiards room, sauna, tennis, sports court, beach shuttle in summer to Bethanys oceanfront and boardwalk!
Location
State DE
County Sussex
Area Baltimore Hundred (31001)
Zoning TN
Rooms
Main Level Bedrooms 1
Interior
Interior Features Combination Kitchen/Dining, Crown Moldings, Ceiling Fan(s), Carpet, Dining Area, Entry Level Bedroom, Floor Plan - Open, Kitchen - Gourmet, Kitchen - Island, Pantry, Stall Shower, Tub Shower, Walk-in Closet(s), Window Treatments, Recessed Lighting
Hot Water Electric
Heating Forced Air
Cooling Central A/C
Flooring Luxury Vinyl Plank, Ceramic Tile, Carpet
Fireplaces Number 1
Fireplaces Type Gas/Propane, Mantel(s)
Equipment Built-In Microwave, Dishwasher, Disposal, Dryer, Oven - Double, Oven/Range - Gas, Refrigerator, Stainless Steel Appliances, Washer, Water Heater
Furnishings Yes
Fireplace Y
Window Features Sliding
Appliance Built-In Microwave, Dishwasher, Disposal, Dryer, Oven - Double, Oven/Range - Gas, Refrigerator, Stainless Steel Appliances, Washer, Water Heater
Heat Source Propane - Metered
Laundry Upper Floor
Exterior
Exterior Feature Porch(es), Patio(s)
Parking Features Garage - Front Entry
Garage Spaces 4.0
Utilities Available Cable TV
Amenities Available Beach Club, Billiard Room, Club House, Common Grounds, Exercise Room, Fitness Center, Game Room, Pool - Indoor, Pool - Outdoor, Sauna, Swimming Pool
Water Access N
Roof Type Architectural Shingle
Accessibility Level Entry - Main
Porch Porch(es), Patio(s)
Attached Garage 2
Total Parking Spaces 4
Garage Y
Building
Lot Description Cleared, Landscaping
Story 2
Foundation Slab
Sewer Public Sewer
Water Public
Architectural Style Coastal, Contemporary
Level or Stories 2
Additional Building Above Grade, Below Grade
Structure Type 9'+ Ceilings,High
New Construction N
Schools
Elementary Schools Lord Baltimore
High Schools Indian River
School District Indian River
Others
HOA Fee Include Common Area Maintenance,Lawn Maintenance,Pool(s),Recreation Facility,Reserve Funds,Sauna
Senior Community No
Tax ID 134-17.00-906.00
Ownership Fee Simple
SqFt Source Estimated
Security Features Electric Alarm
Acceptable Financing Cash, Conventional
Listing Terms Cash, Conventional
Financing Cash,Conventional
Special Listing Condition Standard
Read Less

Bought with Dustin Oldfather • Compass



