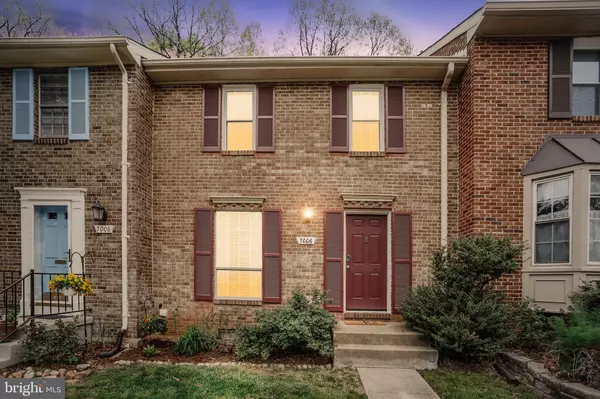For more information regarding the value of a property, please contact us for a free consultation.
7006 LEEWOOD FOREST DR Springfield, VA 22151
Want to know what your home might be worth? Contact us for a FREE valuation!

Our team is ready to help you sell your home for the highest possible price ASAP
Key Details
Sold Price $520,000
Property Type Townhouse
Sub Type Interior Row/Townhouse
Listing Status Sold
Purchase Type For Sale
Square Footage 1,276 sqft
Price per Sqft $407
Subdivision Leewood Forest
MLS Listing ID VAFX2065264
Sold Date 05/31/22
Style Colonial
Bedrooms 3
Full Baths 3
Half Baths 1
HOA Fees $94/qua
HOA Y/N Y
Abv Grd Liv Area 1,276
Originating Board BRIGHT
Year Built 1972
Annual Tax Amount $5,124
Tax Year 2021
Lot Size 1,540 Sqft
Acres 0.04
Property Description
Welcome home! This beautiful updated townhome is located inside the beltway in North Springfield. It is situated minutes from the Nations Capital, Tysons Corner, Old Town Alexandria, Arlington and so much more. Easy access to all the major interstates (395,495, and 95). Inside the home you will find 3 spacious bedrooms, 3 full and 1 half baths, lots of closet/storage space, a large living/dining room area which leads you out to the fenced in yard and private patio backing to trees, updated kitchen with stainless steel appliances and granite countertops, a large open walk-up basement with wood burning fireplace, and a utility room with washer/dryer. The three bedrooms are located on the upper level. The primary bedroom has a large walk-in closet with a linen closet as well as a second spacious closet. The primary bedroom also has a fully renovated en-suite. On the main level you will find the large updated kitchen which flows right into the dining room which is open to the living room. Off the living room is access to the back yard/patio perfect for enjoying outdoor living. Additionally, the main level has a half bath and entry hall storage. The basement has a spacious living space with a wood burning fireplace, a fully renovated full bath, a walk up to the back patio, as well as a large storage closet in addition to the utility and laundry room storage. The home has new hardwood flooring on the main and upper levels and new carpet in the basement. The HVAC was replaced in 2021. All of this and located within the wonderful neighborhood of Leewood Forest, close to Lake Accotink, shopping, restaurants, Thomas Jefferson High School for Science and Technology, and so close to The St. James, the state of the art 450,000-square-foot sports, entertainment and wellness facility that offers so much for everyone. Look no further, come by and check it out, this is your future!
Location
State VA
County Fairfax
Zoning 181
Rooms
Other Rooms Living Room, Dining Room, Primary Bedroom, Bedroom 2, Kitchen, Bedroom 1, Laundry, Recreation Room, Utility Room, Bathroom 1, Bathroom 2, Primary Bathroom, Half Bath
Basement Walkout Stairs
Interior
Hot Water Natural Gas
Heating Central
Cooling Central A/C
Fireplaces Number 1
Fireplaces Type Wood
Fireplace Y
Heat Source Natural Gas
Laundry Dryer In Unit, Washer In Unit
Exterior
Garage Spaces 3.0
Water Access N
Accessibility Other
Total Parking Spaces 3
Garage N
Building
Story 3
Foundation Block
Sewer Public Sewer
Water Public
Architectural Style Colonial
Level or Stories 3
Additional Building Above Grade, Below Grade
New Construction N
Schools
School District Fairfax County Public Schools
Others
Senior Community No
Tax ID 0802 08 0017
Ownership Fee Simple
SqFt Source Assessor
Special Listing Condition Standard
Read Less

Bought with Adrian A Cloxton • Samson Properties



