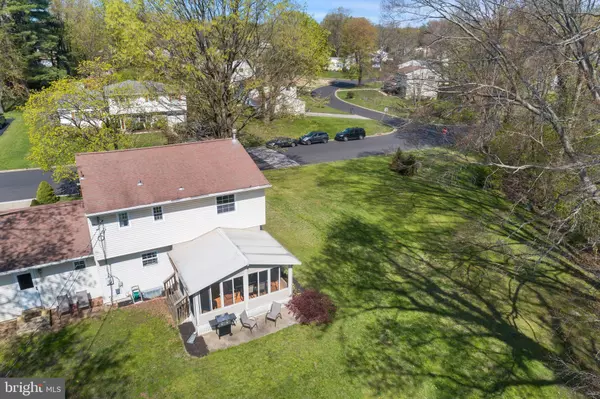For more information regarding the value of a property, please contact us for a free consultation.
2108 BRANDYWOOD DR. Wilmington, DE 19810
Want to know what your home might be worth? Contact us for a FREE valuation!

Our team is ready to help you sell your home for the highest possible price ASAP
Key Details
Sold Price $475,000
Property Type Single Family Home
Sub Type Detached
Listing Status Sold
Purchase Type For Sale
Square Footage 2,561 sqft
Price per Sqft $185
Subdivision Brandywood
MLS Listing ID DENC2022364
Sold Date 06/10/22
Style Traditional
Bedrooms 3
Full Baths 2
Half Baths 1
HOA Fees $8/ann
HOA Y/N Y
Abv Grd Liv Area 1,825
Originating Board BRIGHT
Year Built 1962
Annual Tax Amount $2,158
Tax Year 2021
Lot Size 0.290 Acres
Acres 0.29
Property Description
Welcome to this beautiful colonial home in popular Brandywood with almost 3/4 acre! This remarkable home has 3 BR, 2.5 bath w/ a beautiful 3 season Florida sunroom, a partially finished basement and a huge storage shed/party room/2nd garage that is perfect for entertaining family and friends. Gleaming hardwood floors greet you as you walk into the living room with a huge bay window that pours natural light straight through to the formal dining room. The open kitchen has stainless steel appliances, an island and a breakfast bar w/ plenty of counter space and cabinets for the gourmet cook. The adjacent family room can also be used as a home office or even as a 1st flr bedroom. There is a powder room and access to the backyard. The heart of the home is the fabulous 3 season Florida sunroom just off the kitchen and dining room with gorgeous views of the large yard that backs to woods and a stream. Upstairs you'll find 3 spacious bedrooms with ample closet space, hardwood floors, and two full bathrooms. The primary bedroom has a large closet and the en-suite primary bathroom has been completely remodeled with a custom tile shower stall, new vanity, and tile floor. As if that isn't enough, the basement is finished with a tv room and an additional room that could be used as a guest room, a craft room, or another office space. There is also a workshop, laundry and a crawl space storage area. Head outside to the wonderful backyard which includes the extra side yard (parcel # 06-032.00-137) that is attached to this beauty and makes the yard almost 3/4 acres ! There is a large shed/garage/party room with electric! Perfect to store all your toys. Great location! Close to I95, the Rt. 202 shopping corridor and the Philly airport.
Location
State DE
County New Castle
Area Brandywine (30901)
Zoning RES
Rooms
Other Rooms Living Room, Dining Room, Bedroom 2, Bedroom 3, Kitchen, Family Room, Sun/Florida Room, Office, Primary Bathroom
Basement Partially Finished, Workshop
Interior
Hot Water Electric
Heating Forced Air
Cooling Central A/C
Heat Source Natural Gas
Exterior
Parking Features Garage - Front Entry, Garage Door Opener, Inside Access
Garage Spaces 1.0
Water Access N
Accessibility None
Attached Garage 1
Total Parking Spaces 1
Garage Y
Building
Story 2
Foundation Concrete Perimeter
Sewer Public Sewer
Water Public
Architectural Style Traditional
Level or Stories 2
Additional Building Above Grade, Below Grade
New Construction N
Schools
School District Brandywine
Others
Senior Community No
Tax ID 06-032.00-138
Ownership Fee Simple
SqFt Source Estimated
Special Listing Condition Standard
Read Less

Bought with Michael Milligan • Century 21 Emerald



