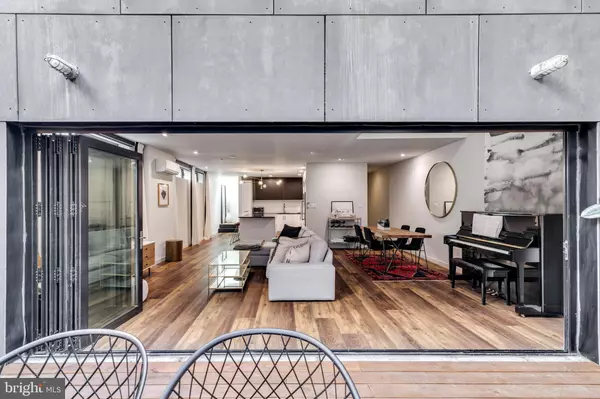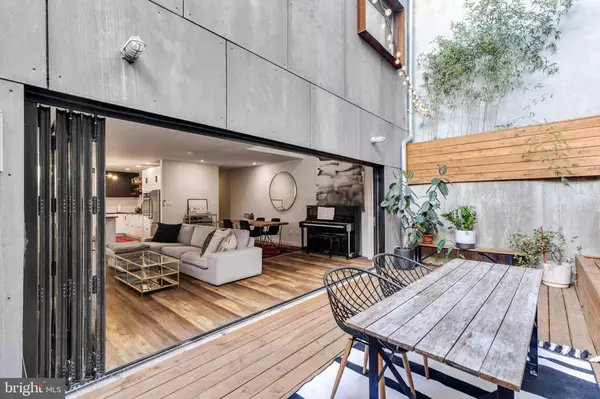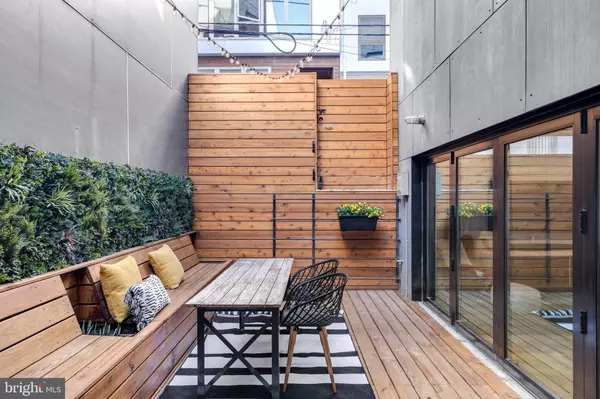For more information regarding the value of a property, please contact us for a free consultation.
117 W THOMPSON ST #A Philadelphia, PA 19122
Want to know what your home might be worth? Contact us for a FREE valuation!

Our team is ready to help you sell your home for the highest possible price ASAP
Key Details
Sold Price $560,000
Property Type Single Family Home
Sub Type Unit/Flat/Apartment
Listing Status Sold
Purchase Type For Sale
Square Footage 1,920 sqft
Price per Sqft $291
Subdivision Olde Kensington
MLS Listing ID PAPH2080228
Sold Date 05/26/22
Style Contemporary
Bedrooms 2
Full Baths 2
Half Baths 1
HOA Fees $100/mo
HOA Y/N Y
Abv Grd Liv Area 1,920
Originating Board BRIGHT
Year Built 2016
Annual Tax Amount $774
Tax Year 2021
Lot Dimensions 24.70 x 50.00
Property Description
Striking and modern, this EnergyStar certified home proves you dont have to sacrifice luxury to be energy efficient. Newly completed in 2016 with 2 bedrooms and 2.5 baths, 117 W Thompson sits proudly on a large corner lot just steps from Fishtown attractions like Laser Wolf, Front St Caf, Cake Life, and La Colombe. High-end design includes a distinguished gray Viroc exterior with Corten steel accents, oversized windows on 3 sides allowing natural light to pour in, white-oak hardwood floors, tall ceilings, an open-floor plan, customized window treatments with motorized shades, and sophisticated lighting. The lower level is perfect for entertaining! Guests flow seamlessly through the kitchen, living, dining, and outdoor spaces. Bifold doors create a wall of glass that span the entire width of the home and open to a private rear yard that beautifully bridges indoor/outdoor living. The kitchen boasts a massive 8 foot island with quartz counters, stainless steel Bosch appliances, plenty of lower cabinets, open shelving, and artisan handmade tile backsplash. A private powder room is conveniently tucked away. Highlights on the upper level include generously sized sunny bedrooms, a lofted home office, a laundry with stackable Bosch washer and dryer, and ample storage. Both bathrooms on the upper level feature upgraded large-format floor tiles, classic white subway tile surrounds, chrome Grohe faucets, and dual- flush in wall toilets. The primary ensuite bath further distinguishes itself with pocket doors, double vanities, a separate water closet, and a frameless glass shower. Four years of tax abatement remain! This intimate condominium building is home to only two units and exemplifies the balance between urban living and sustainability. With its bi-level floorplan, wide corner lot, luxury finishes, front porch, and private backyard space, this unit is a must-see. Walkable neighborhood with easy access to dining, groceries, shopping, entertainment, and public transportation.
Location
State PA
County Philadelphia
Area 19122 (19122)
Zoning RM1
Rooms
Other Rooms Living Room, Primary Bedroom, Kitchen, Bedroom 1
Basement Full
Main Level Bedrooms 2
Interior
Interior Features Ceiling Fan(s), Sprinkler System, Air Filter System, Kitchen - Eat-In
Hot Water Electric
Heating Heat Pump - Electric BackUp
Cooling Central A/C
Flooring Wood
Equipment Cooktop, Oven - Wall, Dishwasher, Disposal, Energy Efficient Appliances
Fireplace N
Window Features Energy Efficient
Appliance Cooktop, Oven - Wall, Dishwasher, Disposal, Energy Efficient Appliances
Heat Source Electric
Laundry Upper Floor
Exterior
Exterior Feature Patio(s)
Utilities Available Cable TV
Amenities Available None
Water Access N
Accessibility 2+ Access Exits
Porch Patio(s)
Garage N
Building
Lot Description Rear Yard
Story 2
Unit Features Garden 1 - 4 Floors
Sewer Public Sewer
Water Public
Architectural Style Contemporary
Level or Stories 2
Additional Building Above Grade, Below Grade
Structure Type 9'+ Ceilings
New Construction N
Schools
School District The School District Of Philadelphia
Others
HOA Fee Include Insurance
Senior Community No
Tax ID 888181142
Ownership Condominium
Special Listing Condition Standard
Read Less

Bought with Ashley Lauren Farnschlader • Compass RE



