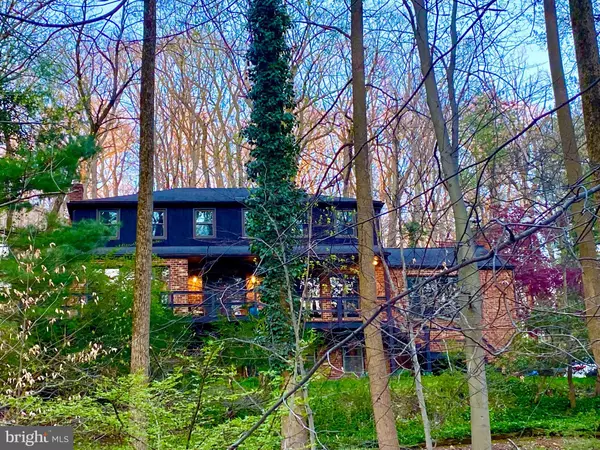For more information regarding the value of a property, please contact us for a free consultation.
814 OLD STATE RD Berwyn, PA 19312
Want to know what your home might be worth? Contact us for a FREE valuation!

Our team is ready to help you sell your home for the highest possible price ASAP
Key Details
Sold Price $767,000
Property Type Single Family Home
Sub Type Detached
Listing Status Sold
Purchase Type For Sale
Square Footage 2,509 sqft
Price per Sqft $305
Subdivision Woodlea-Conestoga
MLS Listing ID PACT2022752
Sold Date 05/27/22
Style Cabin/Lodge,Contemporary,Traditional
Bedrooms 4
Full Baths 2
Half Baths 1
HOA Y/N N
Abv Grd Liv Area 2,509
Originating Board BRIGHT
Year Built 1971
Annual Tax Amount $8,123
Tax Year 2021
Lot Size 0.732 Acres
Acres 0.73
Lot Dimensions 0.00 x 0.00
Property Description
A rare opportunity to acquire an architectural gem in the woods, yet close to all amenities....A private, peaceful oasis with 4 BRs and 2.5 baths within walking distance of the Berwyn Train Station and downtown Berwyn, as well as the top ranked Tredyffrin-Easttown Schools. The foyer leads to a spacious kitchen with breakfast area featuring a large bay window. The tastefully designed kitchen is the heart of the home, open access, well appointed and bright! A wall of windows offers gorgeous views of mature plantings in the adjacent living room as well as family room, new sliding glass doors were recently installed leading to the expansive patio and wrap-around deck. Living room features a majestic floor to ceiling brick fireplace as well as build-in book cases! The perfectly situated family room and dining area of the kitchen are wonderful gathering spaces and offer tremendous flexibility of use and an additional doorway to the patio. The formal dining room is in a great location and spacious enough to accommodate large gatherings of family and friends.
The four bedrooms are located on the second level with a large master suite and a newly remodeled master bathroom with glass shower stall.
Don't miss this wonderful opportunity!
*Serene woodland setting with its own babbling brook
*Stunning floor to ceiling views of tree canopy throughout the first floor
*Perfect blend of traditional and contemporary
*Secluded and quiet lot
*Walk-out basement awash with natural sunlight
*High ceiling open family room with built-ins and floor to ceiling views of both front and backyard along with walkout access to the back patio.
*Ample storage via separate outside access storeroom, full basement, attic, and garage
*Hard wood floors 1st and 2nd floor
*Highly sought-after TE School District (walkable to high school, middle school, and elementary school)
*Walking distance to downtown Berwyn (restaurants, library, shops, etc)
*2 different train stations (Berwyn and Daylesford stations - R5 line), and
top-rated schools/athletic fields/venues/playgrounds
*Biking distance to: Chester Valley Trail, Wilson Park, & Valley Forge Park
OPEN TO PUBLIC THIS SUNDAY, APRIL 24 ---> FROM 1-3PM
Location
State PA
County Chester
Area Tredyffrin Twp (10343)
Zoning R
Rooms
Basement Daylight, Full
Interior
Hot Water Natural Gas
Heating Forced Air, Central
Cooling Central A/C
Flooring Ceramic Tile, Hardwood, Partially Carpeted
Fireplaces Number 1
Heat Source Natural Gas
Exterior
Parking Features Additional Storage Area
Garage Spaces 2.0
Utilities Available Natural Gas Available
Water Access N
Accessibility None
Attached Garage 2
Total Parking Spaces 2
Garage Y
Building
Story 2
Foundation Slab, Stone
Sewer Public Sewer
Water Public
Architectural Style Cabin/Lodge, Contemporary, Traditional
Level or Stories 2
Additional Building Above Grade, Below Grade
New Construction N
Schools
Elementary Schools Hillside
Middle Schools T E Middle
High Schools Conestoga
School District Tredyffrin-Easttown
Others
Pets Allowed Y
Senior Community No
Tax ID 43-10F-0163.0300
Ownership Fee Simple
SqFt Source Assessor
Acceptable Financing Cash, Conventional
Listing Terms Cash, Conventional
Financing Cash,Conventional
Special Listing Condition Standard
Pets Allowed No Pet Restrictions
Read Less

Bought with Thomas Toole III • RE/MAX Main Line-West Chester



