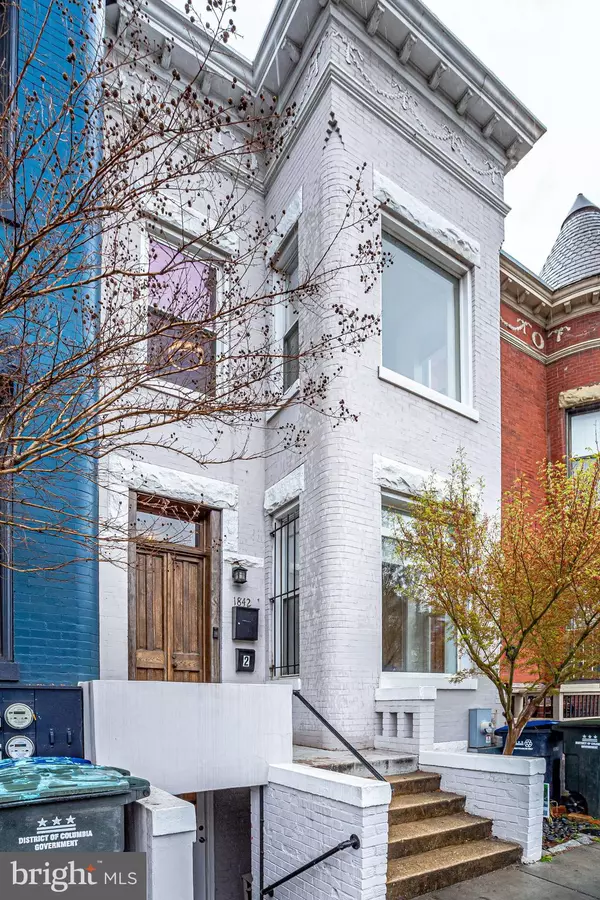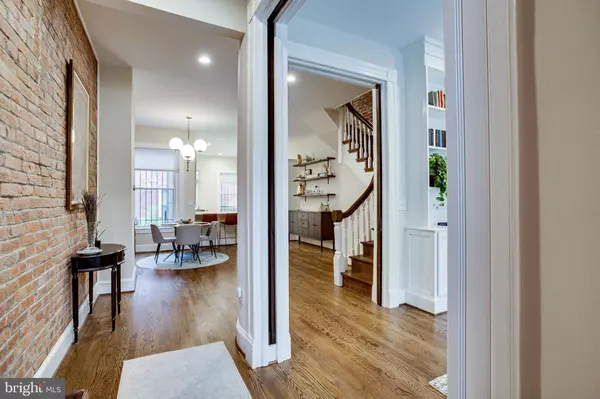For more information regarding the value of a property, please contact us for a free consultation.
1842 N CAPITOL ST NW Washington, DC 20002
Want to know what your home might be worth? Contact us for a FREE valuation!

Our team is ready to help you sell your home for the highest possible price ASAP
Key Details
Sold Price $985,000
Property Type Townhouse
Sub Type Interior Row/Townhouse
Listing Status Sold
Purchase Type For Sale
Square Footage 2,332 sqft
Price per Sqft $422
Subdivision Bloomingdale
MLS Listing ID DCDC2043884
Sold Date 05/20/22
Style Other
Bedrooms 3
Full Baths 2
HOA Y/N N
Abv Grd Liv Area 1,682
Originating Board BRIGHT
Year Built 1907
Annual Tax Amount $7,416
Tax Year 2021
Lot Size 1,111 Sqft
Acres 0.03
Property Description
Don't miss this beautifully renovated rowhouse with so much charm in Bloomingdale! The owners meticulously updated the home with a basement renovation in 2018 and a main house renovation in 2019. Oak hardwood floors run throughout the main and upper levels. The main level has an open floor plan with the option to close off the sitting room with pocket doors. The kitchen features quartz countertops, stainless steel appliances and a stunning backsplash. Upstairs there are three bedrooms. One of the bedrooms is currently being used as a massive walk-in closet with custom shelving and in-unit laundry. The large master bedroom has a fireplace and reading nook! The bathroom truly feels luxurious with a deep soaking tub and a separate shower. The rear bedroom features a spacious deck. The basement level is set up as a studio with a large kitchenette. Owner occupants can potentially use the basement as an accessory dwelling unit. It's perfect for visiting family and friends! The back deck and yard provide ample space for entertaining. This amazing rowhouse is just one block from a great selection of restaurants in Bloomingdale!
Location
State DC
County Washington
Zoning RES
Rooms
Basement Connecting Stairway, Front Entrance, Rear Entrance
Interior
Interior Features 2nd Kitchen, Built-Ins, Floor Plan - Open, Soaking Tub, Walk-in Closet(s), Wood Floors
Hot Water Natural Gas
Heating Forced Air
Cooling Central A/C
Fireplaces Number 2
Fireplace Y
Heat Source Natural Gas
Laundry Upper Floor, Basement
Exterior
Water Access N
Accessibility None
Garage N
Building
Story 3
Foundation Other
Sewer Public Sewer
Water Public
Architectural Style Other
Level or Stories 3
Additional Building Above Grade, Below Grade
New Construction N
Schools
School District District Of Columbia Public Schools
Others
Senior Community No
Tax ID 3110//0065
Ownership Fee Simple
SqFt Source Assessor
Special Listing Condition Standard
Read Less

Bought with Aya Netanel • Magnolia Realty LLC



