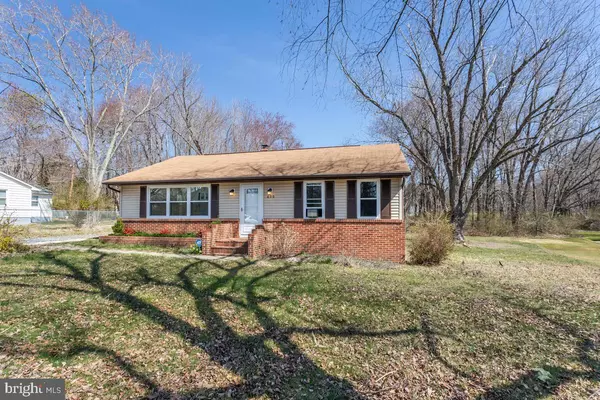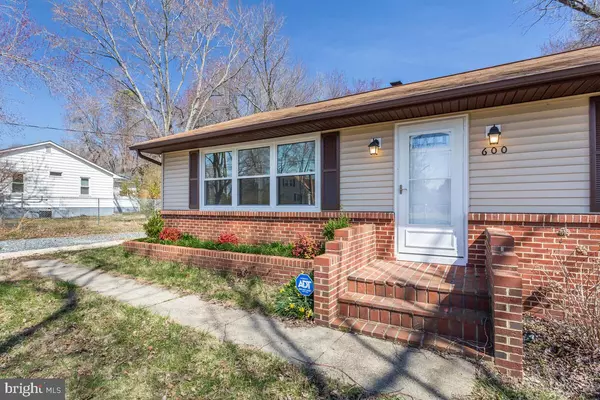For more information regarding the value of a property, please contact us for a free consultation.
600 KENT AVE La Plata, MD 20646
Want to know what your home might be worth? Contact us for a FREE valuation!

Our team is ready to help you sell your home for the highest possible price ASAP
Key Details
Sold Price $325,000
Property Type Single Family Home
Sub Type Detached
Listing Status Sold
Purchase Type For Sale
Square Footage 1,280 sqft
Price per Sqft $253
Subdivision Woodcrest La Plata
MLS Listing ID MDCH2007588
Sold Date 04/27/22
Style Ranch/Rambler
Bedrooms 3
Full Baths 2
HOA Y/N N
Abv Grd Liv Area 1,280
Originating Board BRIGHT
Year Built 1959
Annual Tax Amount $3,066
Tax Year 2021
Lot Size 0.414 Acres
Acres 0.41
Property Description
Welcome Home to 600 Kent Ave in La Plata MD! A Few Minutes walk from Center City La Plata, this 3 Bed 2 Bath 1 level Ranch has been Updated and is Ready for New Owners! On a little over a Half Acre, the land is Flat, Open and Green! An Oversized Shed is out back to hold all the Lawn Tools, the Motorcycle, the Toys, whatever you need! Mature Trees surround the property and buffer the noises of life while bringing in the sounds of nature and wildlife around you. 1 Minute from Rt 301 and Central for commuting to DC, Virginia and Southern Maryland. Driving distance to all surrounding bases, North, South and West! Andrews AFB, Nave Yard, PAX NAS, Dahlgren and Washington DC! OPEN HOUSE Saturday, March 26th from 12-2. Hurry! This One Won't Last!
Location
State MD
County Charles
Zoning R-8
Rooms
Other Rooms Bedroom 2, Bedroom 3, Kitchen, Family Room, Bedroom 1, Laundry, Bathroom 1, Bathroom 2
Main Level Bedrooms 3
Interior
Interior Features Entry Level Bedroom, Family Room Off Kitchen, Floor Plan - Traditional, Upgraded Countertops, Wood Floors, Flat, Ceiling Fan(s), Built-Ins
Hot Water Electric
Heating Forced Air
Cooling Central A/C, Ceiling Fan(s)
Flooring Luxury Vinyl Tile
Equipment Stainless Steel Appliances, Refrigerator, Oven - Single, Microwave, ENERGY STAR Dishwasher, Energy Efficient Appliances, Dryer, Dishwasher, Washer, Water Heater
Furnishings No
Window Features Double Pane
Appliance Stainless Steel Appliances, Refrigerator, Oven - Single, Microwave, ENERGY STAR Dishwasher, Energy Efficient Appliances, Dryer, Dishwasher, Washer, Water Heater
Heat Source Electric
Laundry Main Floor, Has Laundry
Exterior
Garage Spaces 5.0
Water Access N
Roof Type Architectural Shingle
Street Surface Paved
Accessibility None
Total Parking Spaces 5
Garage N
Building
Lot Description Front Yard, Level, Rear Yard, SideYard(s)
Story 1
Foundation Crawl Space
Sewer Public Sewer
Water Public
Architectural Style Ranch/Rambler
Level or Stories 1
Additional Building Above Grade, Below Grade
Structure Type Dry Wall
New Construction N
Schools
School District Charles County Public Schools
Others
Senior Community No
Tax ID 0901003771
Ownership Fee Simple
SqFt Source Assessor
Acceptable Financing VA, FHA, Conventional, Cash, USDA
Horse Property N
Listing Terms VA, FHA, Conventional, Cash, USDA
Financing VA,FHA,Conventional,Cash,USDA
Special Listing Condition Standard
Read Less

Bought with Merrellyn P Lloyd • RE/MAX United Real Estate



