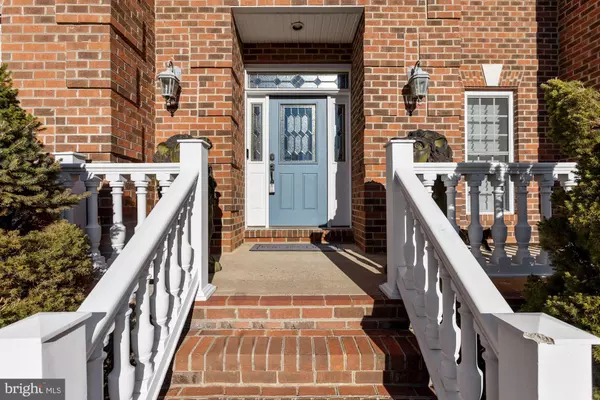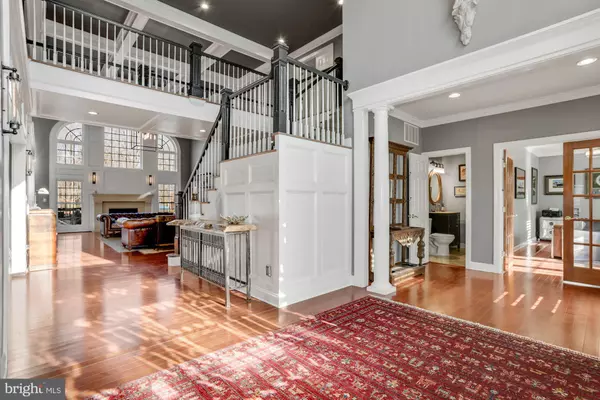For more information regarding the value of a property, please contact us for a free consultation.
35 JOHNSON MILL RDG Fredericksburg, VA 22406
Want to know what your home might be worth? Contact us for a FREE valuation!

Our team is ready to help you sell your home for the highest possible price ASAP
Key Details
Sold Price $1,214,000
Property Type Single Family Home
Sub Type Detached
Listing Status Sold
Purchase Type For Sale
Square Footage 6,941 sqft
Price per Sqft $174
Subdivision Mansfield Manor
MLS Listing ID VAST2007558
Sold Date 03/31/22
Style Traditional,Colonial
Bedrooms 5
Full Baths 4
Half Baths 1
HOA Y/N N
Abv Grd Liv Area 4,562
Originating Board BRIGHT
Year Built 2002
Annual Tax Amount $6,310
Tax Year 2021
Lot Size 1.003 Acres
Acres 1.0
Property Description
PROFESSIONAL PHOTOS COMING SOON! Welcome to this beautiful, nearly 7000 square foot home with all the amenities youll ever want. As you walk into this entertainers dream, you will be amazed by the original 1920s bar, reminiscent of the speak easies of the past. The grand dining room and expansive living space round out the amazing interior ground floor, with fine touches including Restoration Hardware lighting fixtures throughout, and a massive grand fire place exuding warmth for all. The connected gourmet kitchen completes the open concept, and the office off the main room is perfect for a quiet retreat or cigars with friends. Off the kitchen is a wonderful screened in porch, where youll enjoy your morning coffee while admiring the expansive fenced in back yard, complete with an in ground salt water pool, spa and fire pit to extend the entertainment outside, or relax with family and friends. Upstairs youll find four bedrooms with a luxurious owners suite, massive bathroom and his and hers closets. Cross the catwalk to the other 3 spacious bedrooms one has its own bath and the other two have a Jack and Jill bath. The basement has a furnished theatre with state of the art equipment, Restoration Hardware furnishings and antique doors from a theatre in Richmond. Relax with a round or two of golf on any course in the world with an amazing virtual simulator included with the house. The basement includes a beautiful ensuite to give your guests a comfortable and private place to stay, and extra space galore. Located on a quiet cul-de-sac Close to 95 and VRE.
Location
State VA
County Stafford
Zoning A2
Rooms
Other Rooms Dining Room, Kitchen, Game Room, Family Room, Den, Foyer, Exercise Room, Laundry, Other, Office, Storage Room, Utility Room, Media Room, Screened Porch
Basement Daylight, Partial, Fully Finished, Full, Heated, Improved, Outside Entrance, Interior Access, Side Entrance, Sump Pump, Walkout Level, Windows, Other
Interior
Hot Water Propane
Heating Forced Air, Other
Cooling Central A/C
Flooring Carpet, Ceramic Tile, Engineered Wood, Partially Carpeted
Fireplaces Number 1
Fireplaces Type Gas/Propane
Equipment Some
Furnishings No
Fireplace Y
Heat Source Propane - Owned, Wood, Central
Laundry Main Floor
Exterior
Exterior Feature Porch(es), Patio(s), Deck(s), Screened
Parking Features Garage - Side Entry, Oversized, Inside Access, Garage Door Opener
Garage Spaces 9.0
Fence Privacy, Rear, Wood
Pool Heated, Gunite, In Ground, Lap/Exercise, Pool/Spa Combo, Saltwater, Other
Utilities Available Cable TV, Propane, Electric Available
Water Access N
View Courtyard, Garden/Lawn, Trees/Woods
Roof Type Shingle
Accessibility None
Porch Porch(es), Patio(s), Deck(s), Screened
Attached Garage 2
Total Parking Spaces 9
Garage Y
Building
Lot Description Backs to Trees, Front Yard, No Thru Street, Partly Wooded, Rear Yard, Road Frontage
Story 3
Foundation Concrete Perimeter
Sewer Private Septic Tank
Water Private
Architectural Style Traditional, Colonial
Level or Stories 3
Additional Building Above Grade, Below Grade
Structure Type 9'+ Ceilings,2 Story Ceilings,High,Dry Wall,Tray Ceilings,Other
New Construction N
Schools
Elementary Schools Rocky Run
Middle Schools T. Benton Gayle
High Schools Stafford
School District Stafford County Public Schools
Others
Senior Community No
Tax ID 44P 2B 23
Ownership Fee Simple
SqFt Source Assessor
Acceptable Financing Cash, Conventional, FHA, VA, Other
Horse Property N
Listing Terms Cash, Conventional, FHA, VA, Other
Financing Cash,Conventional,FHA,VA,Other
Special Listing Condition Standard
Read Less

Bought with Israel Mohammed • Slate Realty



