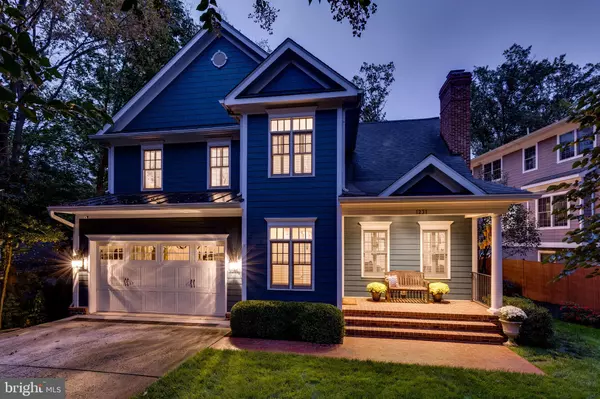For more information regarding the value of a property, please contact us for a free consultation.
1231 PROVIDENCE TER Mclean, VA 22101
Want to know what your home might be worth? Contact us for a FREE valuation!

Our team is ready to help you sell your home for the highest possible price ASAP
Key Details
Sold Price $2,199,000
Property Type Single Family Home
Sub Type Detached
Listing Status Sold
Purchase Type For Sale
Square Footage 7,054 sqft
Price per Sqft $311
Subdivision Providence Forest
MLS Listing ID VAFX2050008
Sold Date 04/05/22
Style Craftsman
Bedrooms 5
Full Baths 5
Half Baths 2
HOA Y/N N
Abv Grd Liv Area 4,754
Originating Board BRIGHT
Year Built 2007
Annual Tax Amount $24,091
Tax Year 2022
Lot Size 0.324 Acres
Acres 0.32
Property Description
Wonderful Craftsman Style residence with understated elegance in the heart of McLean! The homes modern floor plan is ideal for entertaining and comfortable family living. Featuring hardwood floors and plantation shutters throughout the main and upper levels, soaring 9 ft ceilings, and a huge chefs kitchen that open to the large family room. The upper level offers 4 ensuite bedrooms all with walk-in closets., while the lower level provides a sprawling rec room with full bar, exercise room/ theater room and full bathroom. The exterior of the home offers a welcoming front porch and beautiful fenced in backyard complete with large maintenance-free deck and patio with firepit.
Location
State VA
County Fairfax
Zoning 130
Rooms
Other Rooms Living Room, Dining Room, Primary Bedroom, Sitting Room, Bedroom 2, Bedroom 3, Bedroom 4, Kitchen, Game Room, Family Room, Library, Foyer, Laundry, Mud Room, Media Room
Basement Full, Walkout Stairs
Main Level Bedrooms 1
Interior
Interior Features Kitchen - Gourmet, Kitchen - Island, Dining Area, Kitchen - Table Space, Primary Bath(s), Chair Railings, Crown Moldings, Entry Level Bedroom, Upgraded Countertops, Wet/Dry Bar, Wood Floors, Floor Plan - Traditional
Hot Water 60+ Gallon Tank, Natural Gas
Heating Forced Air, Zoned
Cooling Central A/C, Zoned
Fireplaces Number 2
Fireplaces Type Gas/Propane
Equipment Washer/Dryer Hookups Only, Dishwasher, Disposal, Dryer, Exhaust Fan, Microwave, Oven - Self Cleaning, Oven - Wall, Oven/Range - Gas, Refrigerator, Stove, Washer
Fireplace Y
Window Features Double Pane,Insulated,Wood Frame
Appliance Washer/Dryer Hookups Only, Dishwasher, Disposal, Dryer, Exhaust Fan, Microwave, Oven - Self Cleaning, Oven - Wall, Oven/Range - Gas, Refrigerator, Stove, Washer
Heat Source Natural Gas
Laundry Upper Floor
Exterior
Exterior Feature Deck(s)
Parking Features Garage - Front Entry
Garage Spaces 2.0
Utilities Available Cable TV Available, Multiple Phone Lines
Water Access N
Roof Type Composite
Accessibility None
Porch Deck(s)
Attached Garage 2
Total Parking Spaces 2
Garage Y
Building
Story 3
Foundation Concrete Perimeter
Sewer Public Sewer
Water Public
Architectural Style Craftsman
Level or Stories 3
Additional Building Above Grade, Below Grade
Structure Type Dry Wall,9'+ Ceilings
New Construction N
Schools
Elementary Schools Churchill Road
Middle Schools Cooper
High Schools Langley
School District Fairfax County Public Schools
Others
Senior Community No
Tax ID 0301 06 0009
Ownership Fee Simple
SqFt Source Assessor
Security Features Security System,Smoke Detector
Special Listing Condition Standard
Read Less

Bought with Kacey Cox • Long & Foster Real Estate, Inc.



