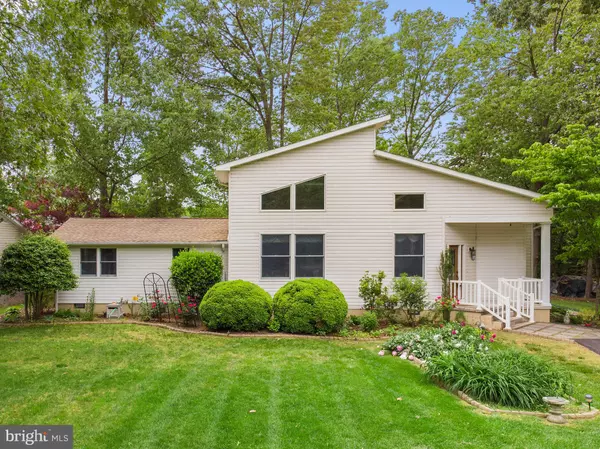For more information regarding the value of a property, please contact us for a free consultation.
630 MATTOX AVE Colonial Beach, VA 22443
Want to know what your home might be worth? Contact us for a FREE valuation!

Our team is ready to help you sell your home for the highest possible price ASAP
Key Details
Sold Price $350,000
Property Type Single Family Home
Sub Type Detached
Listing Status Sold
Purchase Type For Sale
Square Footage 2,550 sqft
Price per Sqft $137
Subdivision Pbe Aqua
MLS Listing ID VAWE116358
Sold Date 07/06/20
Style Ranch/Rambler
Bedrooms 3
Full Baths 2
Half Baths 1
HOA Y/N N
Abv Grd Liv Area 2,550
Originating Board BRIGHT
Year Built 1990
Annual Tax Amount $1,957
Tax Year 2017
Lot Size 1.000 Acres
Acres 1.0
Property Description
Beautiful views here from this lake house at Colonial Beach. Get the best of both worlds with this home.. Lake and Beach!! Located on Placid Lake and is only one street over from Mattox Creek and the community center, giving you access to entertainment, boat launch, deep water and a short 10 minute trip to Colonial Beach via car or boat ride. You will enjoy beautiful sunsets and beach living at this 2550 sq ft rambler, with 3 bedrooms 2.5 baths, central AC, public sewer and water, hardwood floors, open floor plan, cozy den w/ wood burning stove, connects to sunroom over looking private dock on the lake. Huge master bedroom/bathroom with jacuzzi tub. Bonus guest house / sheshed with efficiency kitchen, Ac/heat and an additional 1/2 bathroom with outdoor shower (guest house and shed are as-is ) All set on 1 acre with the adjoining lot that is included with this home purchase. This home offers so many additional features, its to much to list! It is truly a must see!
Location
State VA
County Westmoreland
Zoning RESIDENTIAL
Rooms
Main Level Bedrooms 3
Interior
Interior Features Attic, Breakfast Area, Family Room Off Kitchen, Floor Plan - Open, Wood Floors, Walk-in Closet(s), Store/Office
Hot Water Electric
Heating Heat Pump(s)
Cooling Central A/C
Flooring Hardwood
Fireplaces Number 1
Fireplaces Type Flue for Stove
Equipment Dishwasher, Dryer, Extra Refrigerator/Freezer, Freezer, Icemaker, Microwave, Oven/Range - Electric, Refrigerator, Washer, Water Heater
Furnishings No
Fireplace Y
Appliance Dishwasher, Dryer, Extra Refrigerator/Freezer, Freezer, Icemaker, Microwave, Oven/Range - Electric, Refrigerator, Washer, Water Heater
Heat Source Electric
Exterior
Waterfront Description Private Dock Site
Water Access Y
Water Access Desc Boat - Powered,Canoe/Kayak,Fishing Allowed,Personal Watercraft (PWC),Private Access,Swimming Allowed
View Lake, Trees/Woods, Water, Garden/Lawn
Roof Type Shingle
Accessibility Accessible Switches/Outlets, 2+ Access Exits
Garage N
Building
Lot Description Front Yard, Landscaping, Open, Partly Wooded, Private, Rear Yard
Story 1
Foundation Crawl Space
Sewer Public Sewer
Water Public
Architectural Style Ranch/Rambler
Level or Stories 1
Additional Building Above Grade, Below Grade
New Construction N
Schools
School District Westmoreland County Public Schools
Others
Senior Community No
Tax ID 10C 16 1 22
Ownership Fee Simple
SqFt Source Estimated
Acceptable Financing Cash, Conventional, FHA, VA
Listing Terms Cash, Conventional, FHA, VA
Financing Cash,Conventional,FHA,VA
Special Listing Condition Standard
Read Less

Bought with Peter Tucker • Belcher Real Estate, LLC.



