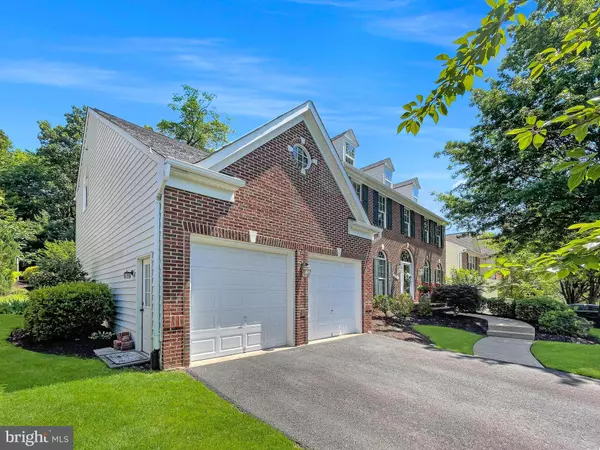For more information regarding the value of a property, please contact us for a free consultation.
47394 HALCYON PL Sterling, VA 20165
Want to know what your home might be worth? Contact us for a FREE valuation!

Our team is ready to help you sell your home for the highest possible price ASAP
Key Details
Sold Price $915,000
Property Type Single Family Home
Sub Type Detached
Listing Status Sold
Purchase Type For Sale
Square Footage 4,780 sqft
Price per Sqft $191
Subdivision Lowes Point
MLS Listing ID VALO2004666
Sold Date 09/10/21
Style Colonial
Bedrooms 4
Full Baths 4
Half Baths 1
HOA Fees $30
HOA Y/N Y
Abv Grd Liv Area 3,438
Originating Board BRIGHT
Year Built 2000
Annual Tax Amount $7,124
Tax Year 2021
Lot Size 7,841 Sqft
Acres 0.18
Property Description
This beautiful two-story colonial style house, a former model home, has extensive custom crown molding on the first floor, a finished basement, and approximately 5,000 sq. ft. of living area. The open-plan first-floor has a two-story entrance foyer, a formal living room, a formal dining room, a large family room with a gas fireplace, and a half bath. The gourmet kitchen, remodeled in 2019, features floor-to-ceiling storage units, a built-in refrigerator, stainless steel appliances, a gas cooktop, double oven, a built in Advantium speedcook oven/microwave, a large island, granite countertops, soft close hardware on all cabinets, and an eating area. The first floor also contains a large library which is perfect for use as an office. The flooring on the first floor is a combination of hardwood and carpeting. The master suite on the second floor features a sitting area, a gas fireplace, a large, recently remodeled bathroom, two large walk-in closets, and a bar area with small refrigerator and sink. An additional three large bedrooms and two full baths complete the layout of the second floor. The updated finished basement has a large recreation room with a custom tiled floor that resembles wood flooring. The basement also has a full bath and a general-purpose room that is currently being used as an office. A large, unfinished area for storage completes the basement. The back yard features a brick patio with built-in planters and seating areas on the walls. The backyard also has extensive landscaping, including a waterfall and an underground sprinkler system.
Location
State VA
County Loudoun
Zoning 18
Rooms
Basement Partially Finished, Rear Entrance
Interior
Hot Water Natural Gas
Heating Forced Air
Cooling Central A/C
Fireplaces Number 2
Heat Source Natural Gas
Exterior
Parking Features Built In, Garage - Front Entry
Garage Spaces 2.0
Water Access N
Accessibility None
Attached Garage 2
Total Parking Spaces 2
Garage Y
Building
Story 2
Sewer Public Sewer
Water Public
Architectural Style Colonial
Level or Stories 2
Additional Building Above Grade, Below Grade
New Construction N
Schools
School District Loudoun County Public Schools
Others
Senior Community No
Tax ID 006370103000
Ownership Fee Simple
SqFt Source Assessor
Special Listing Condition Standard
Read Less

Bought with PATRICK K JENKINS • Vylla Home



