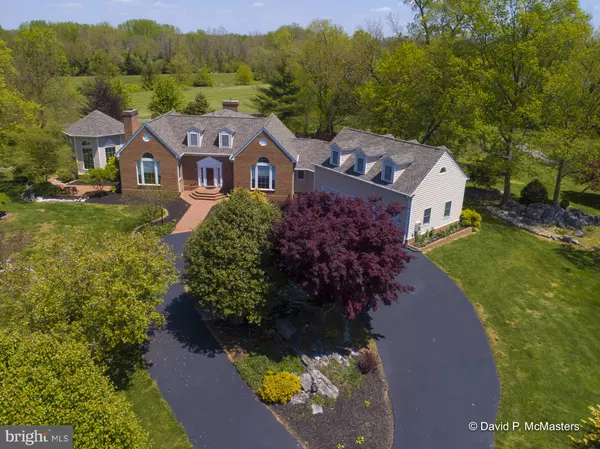For more information regarding the value of a property, please contact us for a free consultation.
224 MUIRFIELD CT Charles Town, WV 25414
Want to know what your home might be worth? Contact us for a FREE valuation!

Our team is ready to help you sell your home for the highest possible price ASAP
Key Details
Sold Price $495,000
Property Type Single Family Home
Sub Type Detached
Listing Status Sold
Purchase Type For Sale
Square Footage 4,100 sqft
Price per Sqft $120
Subdivision Locust Hill
MLS Listing ID WVJF138808
Sold Date 07/02/20
Style Contemporary
Bedrooms 4
Full Baths 3
Half Baths 1
HOA Fees $41/mo
HOA Y/N Y
Abv Grd Liv Area 4,100
Originating Board BRIGHT
Year Built 1992
Annual Tax Amount $2,432
Tax Year 2019
Lot Size 1.040 Acres
Acres 1.04
Property Description
Stunning 4 bedroom, 3.5 bath contemporary in MINT condition located in the Locust Hill Golf Community near Charles Town, WV. One can describe this property and home with words, but it must be seen to appreciate. Enter the elegant tiled foyer from the brick front porch and begin your tour. The direct stairway leads to 2 exceptional private bedrooms, one with BUILT IN DRESSER AND CLOSET. The second bedroom is 16 X 13 offers views of the golf course and front and rear yards. The full bath serving these bedrooms has TILED SURROUND AND MARBLE FLOORING. Straight from the foyer you are led into the thoughtfully designed kitchen with a stainless steel wall oven and microwave and built-ins. Additional stainless steel appliances include a double-door refrigerator with water dispenser located inside to avoid spillage onto the floor and a cook top range. Bright lighting, granite topped island/breakfast bar, as well as 2 adjacent pantry areas complete this kitchen. The family room is adjacent with a gas fireplace and and access to the 800 square foot TREX and vinyl rear deck overlooking a wonderfully hardscaped/landscaped back yard with a view of the 7th green, 8th fairway and just beyond is the 9th tee. Also leading from the family room is the glass enclosed sun room with tile flooring and separate heating/cooling. A hallway leads to a laundry area with front loading washer/dryer and a garage with an overhead fully contained living area for the undergrad/grad student or in-law suite. From the foyer to the left is the enormous high ceiling living room with a gas fireplace, hardwood flooring and plenty of natural lighting from the over sized windows. Beyond the living room a hallway leads to the 18' OCTAGONAL DINING ROOM, which like other rooms in this home, has multiple uses as you prefer. The attached garage offers rear yard walkout, openers w/remotes and an area for golf carts/workshop or storage. As mentioned, the living area above is 4 rooms including a living room, dining room, full kitchen, 13 x 12 bedroom with walk-in closet and a spectacular full bath with glass shower doors and tiled surround. LASTLY, THE ELEGANT MASTER SUITE, which includes a 19 x 16 bedroom and a locked secure room under the stairway leading up to a loft/study with built-ins. All hardwood floors and a 16 x 10 MASTER BATH with a standing tub, HEATED TILE FLOORING, double vanity, built-ins and an INCREDIBLE GLASS DOOR/TILED SURROUND SHOWER, and a nearly 100 square foot WALK IN CLOSET with shelving and a private access doorway to the hallway by the garage. CONTACT YOUR AGENT OR MYSELF TODAY!!
Location
State WV
County Jefferson
Zoning 101
Rooms
Other Rooms Living Room, Dining Room, Primary Bedroom, Kitchen, Family Room, Foyer, Bedroom 1, Sun/Florida Room, Loft, Bathroom 1, Primary Bathroom
Main Level Bedrooms 3
Interior
Interior Features Built-Ins, Carpet, Ceiling Fan(s), Crown Moldings, Entry Level Bedroom, Family Room Off Kitchen, Floor Plan - Open, Formal/Separate Dining Room, Floor Plan - Traditional, Kitchen - Island, Primary Bath(s), Pantry, Recessed Lighting, Skylight(s), Soaking Tub, Stall Shower, Studio, Upgraded Countertops, Walk-in Closet(s), Window Treatments
Hot Water Instant Hot Water
Heating Heat Pump(s)
Cooling Heat Pump(s)
Fireplaces Number 2
Fireplaces Type Gas/Propane, Mantel(s), Screen
Equipment Built-In Microwave, Built-In Range, Cooktop, Cooktop - Down Draft, Dishwasher, Disposal, Dryer, Dryer - Electric, Dryer - Front Loading, Exhaust Fan, Extra Refrigerator/Freezer, Icemaker, Microwave, Oven - Wall, Refrigerator, Stainless Steel Appliances, Washer - Front Loading, Water Conditioner - Owned, Water Heater, Water Heater - Tankless
Fireplace Y
Window Features Double Hung,Energy Efficient,Palladian,Skylights,Vinyl Clad
Appliance Built-In Microwave, Built-In Range, Cooktop, Cooktop - Down Draft, Dishwasher, Disposal, Dryer, Dryer - Electric, Dryer - Front Loading, Exhaust Fan, Extra Refrigerator/Freezer, Icemaker, Microwave, Oven - Wall, Refrigerator, Stainless Steel Appliances, Washer - Front Loading, Water Conditioner - Owned, Water Heater, Water Heater - Tankless
Heat Source Electric
Laundry Main Floor
Exterior
Parking Features Garage - Front Entry, Additional Storage Area, Oversized, Inside Access, Garage Door Opener
Garage Spaces 2.0
Water Access N
View Golf Course
Roof Type Architectural Shingle
Accessibility None
Attached Garage 2
Total Parking Spaces 2
Garage Y
Building
Lot Description Cul-de-sac, Landscaping, No Thru Street, SideYard(s), Rear Yard
Story 2
Foundation Crawl Space
Sewer Public Sewer
Water Public
Architectural Style Contemporary
Level or Stories 2
Additional Building Above Grade
Structure Type High,Cathedral Ceilings,Vaulted Ceilings
New Construction N
Schools
School District Jefferson County Schools
Others
Senior Community No
Tax ID 0213A002300000000
Ownership Fee Simple
SqFt Source Estimated
Special Listing Condition Standard
Read Less

Bought with Jeffrey C Haymaker • RE/MAX 1st Realty



