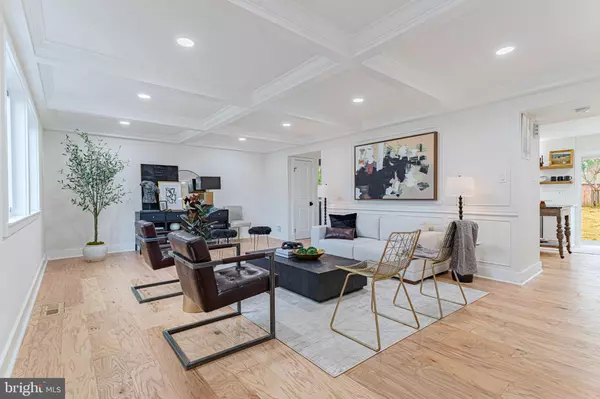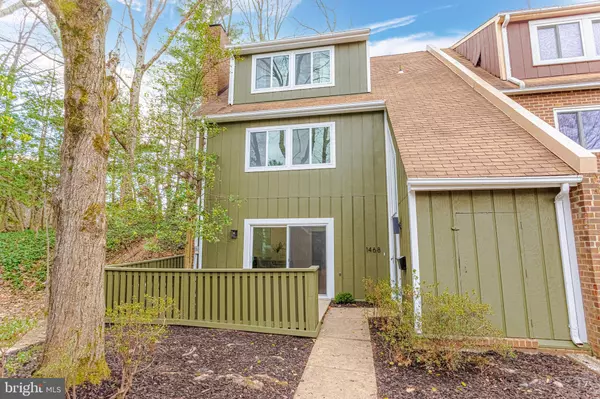For more information regarding the value of a property, please contact us for a free consultation.
1468 GREENMONT CT Reston, VA 20190
Want to know what your home might be worth? Contact us for a FREE valuation!

Our team is ready to help you sell your home for the highest possible price ASAP
Key Details
Sold Price $725,000
Property Type Townhouse
Sub Type End of Row/Townhouse
Listing Status Sold
Purchase Type For Sale
Square Footage 2,523 sqft
Price per Sqft $287
Subdivision Forest Edge
MLS Listing ID VAFX2059684
Sold Date 04/29/22
Style Mid-Century Modern
Bedrooms 3
Full Baths 2
Half Baths 1
HOA Fees $125/qua
HOA Y/N Y
Abv Grd Liv Area 1,648
Originating Board BRIGHT
Year Built 1969
Annual Tax Amount $6,220
Tax Year 2021
Lot Size 2,659 Sqft
Acres 0.06
Property Description
Look no further, this one has it all! Completely and beautifully renovated three-level townhouse situated in Reston's Forest Edge Cluster. 1468 Greenmont Ct is a modern mid-century style townhouse thats has approximately 2,523 square feet. It has 3 Bedrooms, 2 Full Baths and 1 Half Bath. In the lower Level youll find a spacious family room, private home office and large laundry and utility room.
On the second level youll be welcome by formal living room with a stunning coffered ceiling. Then youll encounter a formal dining room full of character and a breathtaking powder room that was carefully designed. Additionally, youll fall in love with the stunning kitchen with quartz countertop and a custom island with Via Lactea Granite countertop. The breakfast nook in the kitchen and many other details make this house a one of a kind. The kitchen area opens on to a private patio great for entertaining guests and family. Lastly, on the third and last level of this magnificent home youll find the master bedroom with two additional bedrooms generous in size. Both bathrooms on this level have been meticulously designed with quality materials. This home is spacious, functional and rich in detail. Definitely a property you dont want to miss out!
Location
State VA
County Fairfax
Zoning 370
Rooms
Basement Front Entrance, Walkout Level, Windows
Interior
Hot Water Electric
Heating Central
Cooling Central A/C
Fireplaces Number 1
Equipment Washer/Dryer Stacked, Stove, Refrigerator, Range Hood, Energy Efficient Appliances, Dryer - Electric, Dishwasher, Disposal, Washer - Front Loading
Furnishings No
Fireplace Y
Window Features Sliding
Appliance Washer/Dryer Stacked, Stove, Refrigerator, Range Hood, Energy Efficient Appliances, Dryer - Electric, Dishwasher, Disposal, Washer - Front Loading
Heat Source Electric
Laundry Basement
Exterior
Parking On Site 1
Utilities Available Water Available, Electric Available
Amenities Available Tennis Courts, Volleyball Courts, Soccer Field, Water/Lake Privileges, Pool - Outdoor, Basketball Courts, Bike Trail, Jog/Walk Path
Water Access N
Roof Type Shingle
Accessibility None
Garage N
Building
Story 3
Foundation Block, Brick/Mortar, Slab
Sewer Public Sewer
Water Public
Architectural Style Mid-Century Modern
Level or Stories 3
Additional Building Above Grade, Below Grade
New Construction N
Schools
School District Fairfax County Public Schools
Others
HOA Fee Include Management,Insurance,Pool(s),Snow Removal,Trash
Senior Community No
Tax ID 0181 02010006
Ownership Fee Simple
SqFt Source Assessor
Acceptable Financing Cash, Conventional
Horse Property N
Listing Terms Cash, Conventional
Financing Cash,Conventional
Special Listing Condition Standard
Read Less

Bought with Jennifer Shah • Keller Williams Realty



