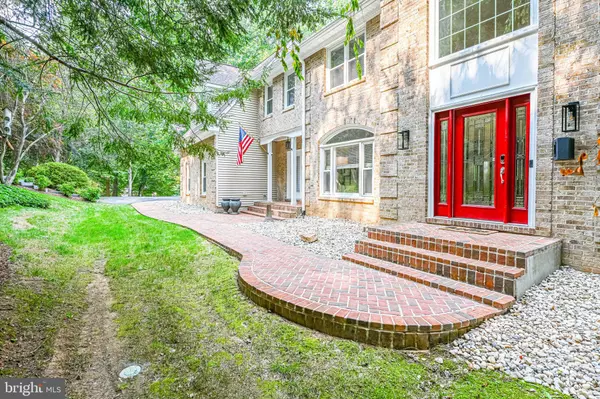For more information regarding the value of a property, please contact us for a free consultation.
11906 HENDERSON CT Clifton, VA 20124
Want to know what your home might be worth? Contact us for a FREE valuation!

Our team is ready to help you sell your home for the highest possible price ASAP
Key Details
Sold Price $1,325,000
Property Type Single Family Home
Sub Type Detached
Listing Status Sold
Purchase Type For Sale
Square Footage 6,039 sqft
Price per Sqft $219
Subdivision Ashleigh Of Clifton
MLS Listing ID VAFX2007406
Sold Date 08/20/21
Style Colonial
Bedrooms 4
Full Baths 4
Half Baths 1
HOA Fees $45/ann
HOA Y/N Y
Abv Grd Liv Area 4,289
Originating Board BRIGHT
Year Built 1991
Annual Tax Amount $10,274
Tax Year 2021
Lot Size 1.084 Acres
Acres 1.08
Property Description
Over $400K in improvements!
Luxurious 4 Bedroom (+ Guest Room), 4.5 Bath "SMART HOME" with POOL and serene privacy! Enter into a welcoming two-story Foyer with large window & stained glass accented door, two coat closets, and beautiful hardwood floors throughout main level. Updated Eat-in Kitchen: Granite counters and large center island, glass backsplash, stainless steel appliances, and bright breakfast nook with wall of windows sits 6+.
Spacious Family Room with vaulted ceilings, wood burning fireplace & dramatic white brick mantel, and sliding glass doors to screened in porch and deck. Brand new screened in porch with skylights and heaters connects to uncovered deck space for a combined over 2200 SF of deck space! Formal Living Room off foyer with large arched window connects to Dining Room that sits 8+ and overlooks private backyard. Private Office is soundproofed (perfect for working at home!).
Sunroom with hand poured tile floors, three walls of windows, and cathedral ceiling - perfect 2nd office, home gym, or play room. Mudroom with 2nd fridge, laundry, sink, tons of cabinet space, and exterior doors is located off of the large 2 car Garage.
Upstairs, Owners Suite with vaulted ceilings, dedicated space for a sitting area or office, two walk-in closets, plus private balcony overlooking the pool and trees. Completely redone Owners Bath with double vanities, soaking tub, large shower with stone flooring, rain head and body jet, and private toilet. Nicely sized 2nd bedroom has private en suite Full Bath. Generously sized 3rd and 4th bedrooms and Hall Bath with double sink and tub shower. On the lower level, multi-level Rec Room with walk-out access to pool deck. Theater Room with professional grade acoustics and is completely soundproof. Two connected Bonus Rooms make a great Guest Room, easy access to Full Bath. Private, large 1.08 acre lot is beautifully landscaped and surrounded by woods - totally secluded. Two tiered deck and expansive pool deck with HUGE heated swimming pool. 1000 gallon propane tank owned not leased.
Location
State VA
County Fairfax
Zoning 030
Rooms
Other Rooms Living Room, Dining Room, Primary Bedroom, Bedroom 2, Bedroom 3, Bedroom 4, Kitchen, Family Room, Foyer, Breakfast Room, Sun/Florida Room, Laundry, Mud Room, Office, Recreation Room, Media Room, Bathroom 2, Bathroom 3, Bonus Room, Primary Bathroom, Full Bath, Half Bath
Basement Fully Finished, Walkout Level, Interior Access
Interior
Interior Features Carpet, Ceiling Fan(s), Chair Railings, Crown Moldings, Family Room Off Kitchen, Formal/Separate Dining Room, Kitchen - Eat-In, Kitchen - Gourmet, Kitchen - Island, Pantry, Primary Bath(s), Recessed Lighting, Skylight(s), Soaking Tub, Stall Shower, Tub Shower, Upgraded Countertops, Walk-in Closet(s), Wood Floors, Kitchen - Table Space
Hot Water Electric
Heating Heat Pump(s)
Cooling Central A/C, Ceiling Fan(s)
Flooring Hardwood, Carpet, Ceramic Tile
Fireplaces Number 1
Fireplaces Type Brick, Mantel(s), Wood
Equipment Built-In Microwave, Cooktop, Cooktop - Down Draft, Dishwasher, Disposal, Dryer, Oven - Wall, Refrigerator, Washer, Stainless Steel Appliances
Fireplace Y
Appliance Built-In Microwave, Cooktop, Cooktop - Down Draft, Dishwasher, Disposal, Dryer, Oven - Wall, Refrigerator, Washer, Stainless Steel Appliances
Heat Source Electric
Laundry Main Floor
Exterior
Exterior Feature Balcony, Deck(s), Patio(s), Screened
Parking Features Garage - Side Entry, Garage Door Opener, Inside Access
Garage Spaces 5.0
Pool Heated, In Ground
Water Access N
View Creek/Stream, Trees/Woods
Accessibility None
Porch Balcony, Deck(s), Patio(s), Screened
Attached Garage 2
Total Parking Spaces 5
Garage Y
Building
Lot Description Backs to Trees, Cul-de-sac, Private
Story 3
Sewer Septic = # of BR
Water Well
Architectural Style Colonial
Level or Stories 3
Additional Building Above Grade, Below Grade
Structure Type 2 Story Ceilings,9'+ Ceilings,Cathedral Ceilings,High
New Construction N
Schools
Elementary Schools Fairview
Middle Schools Robinson Secondary School
High Schools Robinson Secondary School
School District Fairfax County Public Schools
Others
HOA Fee Include Common Area Maintenance
Senior Community No
Tax ID 0951 14 0007
Ownership Fee Simple
SqFt Source Assessor
Security Features Security System
Special Listing Condition Standard
Read Less

Bought with Beth Spohn • Weichert, REALTORS



