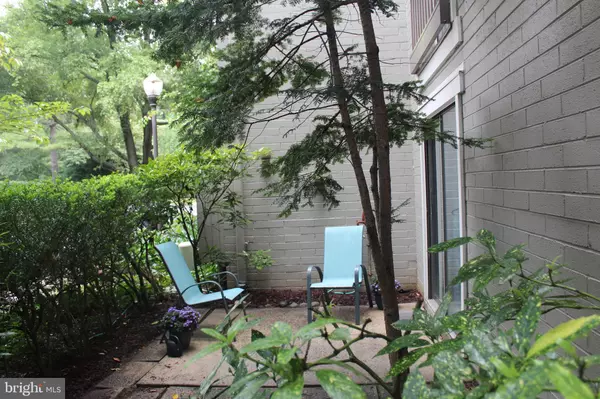For more information regarding the value of a property, please contact us for a free consultation.
11733 LEDURA CT #T2 Reston, VA 20191
Want to know what your home might be worth? Contact us for a FREE valuation!

Our team is ready to help you sell your home for the highest possible price ASAP
Key Details
Sold Price $310,000
Property Type Condo
Sub Type Condo/Co-op
Listing Status Sold
Purchase Type For Sale
Square Footage 1,133 sqft
Price per Sqft $273
Subdivision Springwood
MLS Listing ID VAFX2033558
Sold Date 12/30/21
Style Contemporary,Unit/Flat
Bedrooms 2
Full Baths 2
Condo Fees $392/mo
HOA Fees $59/ann
HOA Y/N Y
Abv Grd Liv Area 1,133
Originating Board BRIGHT
Year Built 1977
Annual Tax Amount $3,215
Tax Year 2021
Property Description
*** Celebrate the Holidays Here *** DRASTIC PRICE REDUCTION *** Looking for OUTDOOR SPACE ??? *** Looking for your REMOTE OFFICE Haven ??? Not ONE but TWO PATIOs *** Best Condo On the Market in Reston *** Well Established Springwood Garden Community *** Sought after ground level 2BR/2FBA corner location condo * Large Room Sizes * 1133 square feet * Updated Kitchen & Baths * Bamboo Flooring through out & Custom Ceramic Tile in Kitchen & Baths * Large Living Area leads to back PATIO #1 surrounded by dense garden setting * Separate Dining Room with Huge Picture Window Opens to Kitchen * PATIO #2 thru Slider off Kitchen with Mature Plantings & Foliage * Dramatic Black Quartz Counter Tops over Wooden Cabinets * Additional Workspace & Extended Storage in Corner Kitchen Cabinet * Stainless Appliances & Deep Oversize Sink * Master Bedroom w/Walk-in Closet * Master Bath with Separate Tiled floor to ceiling Shower Stall & Water Closet * Second Bedroom w/ Double Closet * Second Full Bath with Bath Tub, Shower & Updated Sink & Cool Vanity* Full Sized Washer & Dryer behind Mirrored Paneled sliding doors * Separate Utility Room with Shelving Galore * REPLACED HVAC 2015/Hot Water Heater 2014 *** South Lakes Shopping Center with Lake Thoreau Dining Options/ Groceries/Drug Store * Hunters Woods Shopping Center / Reston Community Center - Theater, Indoor Pool & Meeting Facilities * Minutes to Wiehle Ave Metro Station * Established well cared for Springwood Community * Enjoy all Reston Amenities in a Park Setting * Four Lakes *** Tennis, Pickle Ball, Bike/Walking Paths, Community Center, Pools * World Class Shopping /Reston Town Center/Tysons Corner/Fair Oaks/ Mosaic District * Major Commuter Routes / Dulles International Airport / Toll Road / Rt 7 & 50/ Fairfax Co Parkway * One Assigned Parking Space #20 * Plenty of Guest Parking in spots marked "Springwood Reserved" *** !!!
Location
State VA
County Fairfax
Zoning 370
Rooms
Main Level Bedrooms 2
Interior
Interior Features Dining Area, Entry Level Bedroom, Kitchen - Island, Kitchen - Gourmet, Stall Shower, Tub Shower, Window Treatments
Hot Water Electric
Heating Forced Air
Cooling Central A/C
Flooring Bamboo, Ceramic Tile
Equipment Built-In Microwave, Dishwasher, Disposal, Dryer - Electric, Exhaust Fan, Oven/Range - Electric, Refrigerator, Stainless Steel Appliances, Washer, Water Heater
Furnishings No
Fireplace N
Window Features Double Pane,Screens,Sliding
Appliance Built-In Microwave, Dishwasher, Disposal, Dryer - Electric, Exhaust Fan, Oven/Range - Electric, Refrigerator, Stainless Steel Appliances, Washer, Water Heater
Heat Source Electric
Laundry Has Laundry
Exterior
Exterior Feature Patio(s)
Garage Spaces 1.0
Parking On Site 1
Utilities Available Electric Available
Amenities Available None, Common Grounds
Water Access N
View Garden/Lawn, Trees/Woods
Roof Type Composite
Street Surface Black Top
Accessibility None
Porch Patio(s)
Total Parking Spaces 1
Garage N
Building
Lot Description Backs to Trees, Backs - Open Common Area, Corner
Story 1
Unit Features Garden 1 - 4 Floors
Sewer Public Sewer
Water Public
Architectural Style Contemporary, Unit/Flat
Level or Stories 1
Additional Building Above Grade
Structure Type Dry Wall
New Construction N
Schools
Elementary Schools Terraset
Middle Schools Hughes
High Schools South Lakes
School District Fairfax County Public Schools
Others
Pets Allowed Y
HOA Fee Include Common Area Maintenance,Ext Bldg Maint,Lawn Maintenance,Management,Parking Fee,Reserve Funds,Sewer,Snow Removal,Water
Senior Community No
Tax ID 0262 14010002D
Ownership Condominium
Security Features Smoke Detector
Acceptable Financing Cash, Contract, Conventional, FHA, Negotiable, VA, VHDA
Horse Property N
Listing Terms Cash, Contract, Conventional, FHA, Negotiable, VA, VHDA
Financing Cash,Contract,Conventional,FHA,Negotiable,VA,VHDA
Special Listing Condition Standard
Pets Allowed Cats OK, Dogs OK, Breed Restrictions, Size/Weight Restriction
Read Less

Bought with Roberta Ferguson Radun • RE/MAX Allegiance



