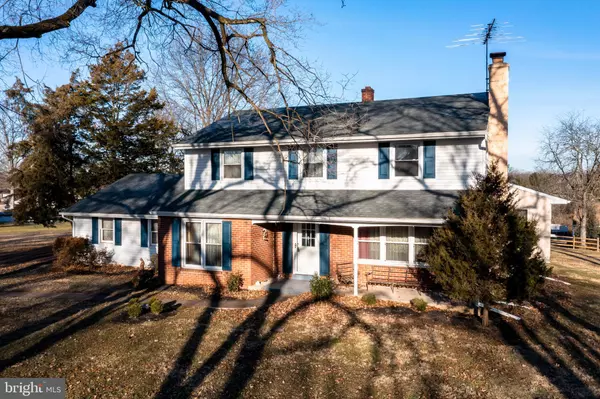For more information regarding the value of a property, please contact us for a free consultation.
1075 STUART DR Pottstown, PA 19464
Want to know what your home might be worth? Contact us for a FREE valuation!

Our team is ready to help you sell your home for the highest possible price ASAP
Key Details
Sold Price $375,000
Property Type Single Family Home
Sub Type Detached
Listing Status Sold
Purchase Type For Sale
Square Footage 3,109 sqft
Price per Sqft $120
Subdivision The Summit
MLS Listing ID PAMC2027972
Sold Date 04/07/22
Style Colonial
Bedrooms 5
Full Baths 3
HOA Y/N N
Abv Grd Liv Area 2,679
Originating Board BRIGHT
Year Built 1968
Annual Tax Amount $7,376
Tax Year 2021
Lot Size 0.459 Acres
Acres 0.46
Lot Dimensions 100.00 x 0.00
Property Description
Take a look at this large, beautiful well maintained colonial with huge great room and covered deck addition. This property sits on .45+ acres, and is 2,697 sq. feet located within Pottsgrove school district. The kitchen has plenty of countertop space, cabinets, a double oven and an island. An eat-in kitchen area with a large picture window looking out at the rear yard makes breakfast time a joy. There is a full laundry room off of the kitchen, which leads into the garage for easy access. The kitchen opens to a fabulous great room with hard wood floors, and a floor to ceiling brick fireplace. The French doors lead you to an oversized deck, perfect for entertaining; Upgraded windows and skylights finish off this room. The current owner added a full bathroom on the main living level with an optional first floor bedroom, in replace of the formal living room. The entire house has hard wood flooring on both living levels. The master bedroom on the second floor has a walk in closet and its own full bath. This second level also has three additional bedrooms and a full hallway bathroom for them to share. The basement was finished with a brick fireplace. There is a completely separate unfinished basement that allows plenty of storage with a bilco walk up. Schedule your tour to see this home today, with public sewer, not too far from mass transit and your major necessities. This home has everything you could need.
Location
State PA
County Montgomery
Area Lower Pottsgrove Twp (10642)
Zoning R2
Rooms
Basement Partial, Outside Entrance
Main Level Bedrooms 1
Interior
Interior Features Primary Bath(s), Kitchen - Island, Butlers Pantry, Skylight(s), Ceiling Fan(s), Water Treat System, Dining Area
Hot Water Oil
Heating Hot Water, Radiator, Other
Cooling Ductless/Mini-Split
Flooring Wood, Fully Carpeted, Tile/Brick
Fireplaces Number 2
Fireplaces Type Brick
Equipment Cooktop, Oven - Wall, Oven - Double, Oven - Self Cleaning, Dishwasher
Fireplace Y
Appliance Cooktop, Oven - Wall, Oven - Double, Oven - Self Cleaning, Dishwasher
Heat Source Oil, Electric
Laundry Main Floor
Exterior
Exterior Feature Deck(s), Porch(es)
Parking Features Inside Access
Garage Spaces 2.0
Utilities Available Cable TV
Water Access N
Roof Type Pitched,Shingle
Accessibility None
Porch Deck(s), Porch(es)
Attached Garage 2
Total Parking Spaces 2
Garage Y
Building
Lot Description Level, Open, Front Yard, Rear Yard, SideYard(s)
Story 2
Foundation Brick/Mortar
Sewer Public Sewer
Water Well, Public Hook-up Available
Architectural Style Colonial
Level or Stories 2
Additional Building Above Grade, Below Grade
Structure Type Cathedral Ceilings,9'+ Ceilings
New Construction N
Schools
High Schools Pottsgrove Senior
School District Pottsgrove
Others
Pets Allowed Y
Senior Community No
Tax ID 42-00-04669-005
Ownership Fee Simple
SqFt Source Assessor
Acceptable Financing Conventional, VA, FHA 203(b), USDA
Listing Terms Conventional, VA, FHA 203(b), USDA
Financing Conventional,VA,FHA 203(b),USDA
Special Listing Condition Standard
Pets Allowed No Pet Restrictions
Read Less

Bought with John J Tomaszewski • RE/MAX Of Reading



