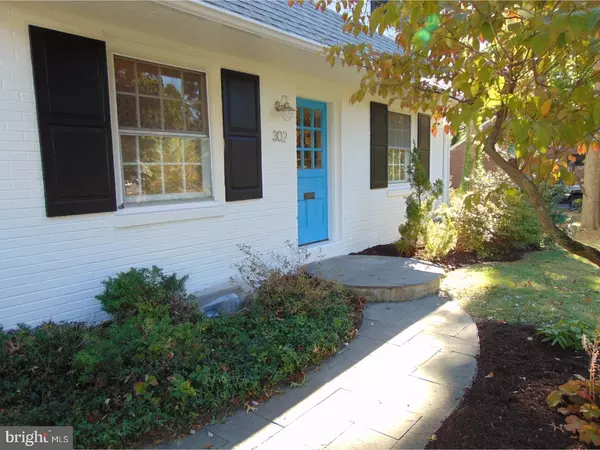For more information regarding the value of a property, please contact us for a free consultation.
302 E COUNTRY CLUB LN Wallingford, PA 19086
Want to know what your home might be worth? Contact us for a FREE valuation!

Our team is ready to help you sell your home for the highest possible price ASAP
Key Details
Sold Price $600,000
Property Type Single Family Home
Sub Type Detached
Listing Status Sold
Purchase Type For Sale
Square Footage 3,600 sqft
Price per Sqft $166
Subdivision None Available
MLS Listing ID 1001196471
Sold Date 11/15/17
Style Colonial
Bedrooms 5
Full Baths 3
Half Baths 1
HOA Y/N N
Abv Grd Liv Area 3,600
Originating Board TREND
Year Built 1946
Annual Tax Amount $10,117
Tax Year 2017
Lot Size 0.364 Acres
Acres 0.36
Lot Dimensions 111X146
Property Description
Your dream home awaits beyond the blue front door! Step inside and experience an unparalleled commitment to quality, unequaled in this area. This turn key, 4-6 BR Colonial will exceed your expectations with a Gourmet Kitchen that bursts into a light filled Great Room and Breakfast area. The VAULTED CEILING here has been carefully designed with custom windows that bring the outside in. Professional grade Kitchen features include: Absolute Black Granite counters, White Wood Shaker Cabinets, Deluxe Stainless-Steel appliances, a dramatic chrome faucet, Nickel cupped drawer pulls and Wainscoting. The Custom wood cabinetry is deep and high. And don't miss all the storage. The Den, right off the Great Room/Kitchen, is lined with book-casing, a custom desk and cabinetry. Walk through the Den and out through sliding French Doors to a tropical oasis: the totally repainted Screened Porch with up-lighting and a Moroccan chandelier, overlooking a peaceful back yard. Tucked behind it all, a delightful, indigo blue powder room. The gracious, front to back formal Living Room features a RH Peterson Deluxe Gas Fireplace with ample room to lounge. The formal Dining Room sits directly off the kitchen, perfect for your holiday gatherings. Upstairs, ANOTHER VAULTED CEILING awaits in the Master Suite. Remember to breathe as you step into the Master Bedroom: 20' ceilings, a Murano Glass Chandelier, three skylights, 13 windows on three sides, a true walk in closet and a full Bathroom that includes Jacuzzi tub, Walk in shower with subway tile and an extra wide sink vanity. 3 spacious and repainted bedrooms, a large totally redone Hall Bath and a laundry closet complete the 2nd floor, capped by a soaring skylight. Refinished Hardwood flooring gleams upstairs and down in every room. And there's more: the finished basement has two areas for your media needs. A full bath with pebbled flooring and extra rooms that could be bedrooms. The entire floor is a perfect Rec Room with extra rooms for guests. Surrounded by Waterloo Gardens stone terraces and landscaping, the backyard has plenty of room and it's totally fenced in! Lastly, the 2-car garage sports custom shelving and is attached with a finished mudroom and large storage closet at the entry. Roofing includes a heating system to prevent ice dams. 2 zone gas heating and C/A. The award-winning Strath Haven Schools so close. Extra pages on Disclosure. Come see for yourself. You belong here.
Location
State PA
County Delaware
Area Nether Providence Twp (10434)
Zoning RESID
Rooms
Other Rooms Living Room, Dining Room, Primary Bedroom, Bedroom 2, Bedroom 3, Kitchen, Family Room, Bedroom 1, Laundry, Other
Basement Full, Fully Finished
Interior
Interior Features Kitchen - Island, Butlers Pantry, Skylight(s), Ceiling Fan(s), WhirlPool/HotTub, Stall Shower, Dining Area
Hot Water Natural Gas
Heating Gas, Forced Air
Cooling Central A/C
Flooring Wood
Fireplaces Number 1
Fireplaces Type Gas/Propane
Equipment Cooktop, Built-In Range, Dishwasher, Refrigerator, Disposal, Energy Efficient Appliances
Fireplace Y
Window Features Energy Efficient
Appliance Cooktop, Built-In Range, Dishwasher, Refrigerator, Disposal, Energy Efficient Appliances
Heat Source Natural Gas
Laundry Upper Floor
Exterior
Parking Features Garage Door Opener
Garage Spaces 4.0
Utilities Available Cable TV
Water Access N
Accessibility None
Attached Garage 2
Total Parking Spaces 4
Garage Y
Building
Story 2
Sewer Public Sewer
Water Public
Architectural Style Colonial
Level or Stories 2
Additional Building Above Grade
Structure Type Cathedral Ceilings,9'+ Ceilings
New Construction N
Schools
School District Wallingford-Swarthmore
Others
Senior Community No
Tax ID 34-00-00742-00
Ownership Fee Simple
Read Less

Bought with Laurie Prouty-Silverman • Redfin Corporation



