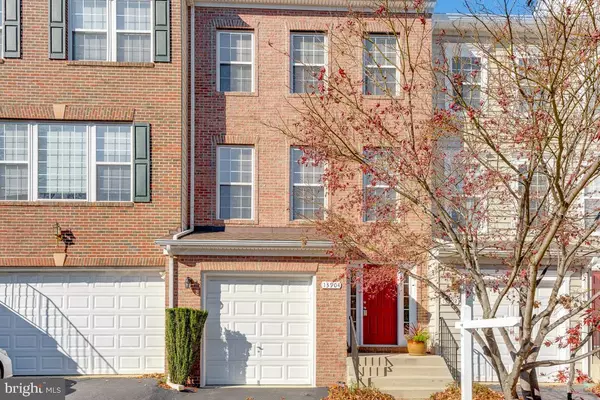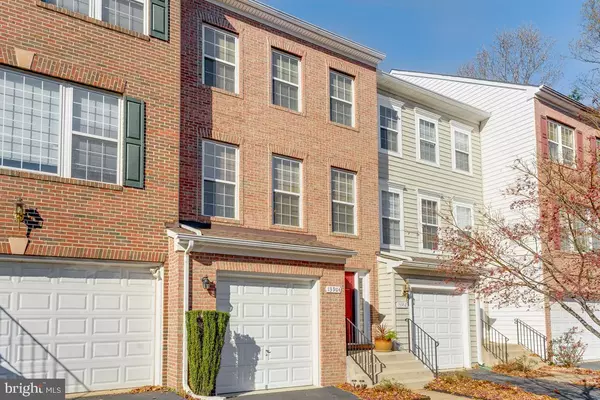For more information regarding the value of a property, please contact us for a free consultation.
13904 GOTHIC DR Centreville, VA 20121
Want to know what your home might be worth? Contact us for a FREE valuation!

Our team is ready to help you sell your home for the highest possible price ASAP
Key Details
Sold Price $523,000
Property Type Townhouse
Sub Type Interior Row/Townhouse
Listing Status Sold
Purchase Type For Sale
Square Footage 1,440 sqft
Price per Sqft $363
Subdivision Deerfield Ridge
MLS Listing ID VAFX2032770
Sold Date 12/28/21
Style Traditional
Bedrooms 3
Full Baths 2
Half Baths 1
HOA Fees $100/mo
HOA Y/N Y
Abv Grd Liv Area 1,440
Originating Board BRIGHT
Year Built 2001
Annual Tax Amount $5,267
Tax Year 2021
Lot Size 1,640 Sqft
Acres 0.04
Property Description
Beautiful Brick Front TH with Garage on a quiet tree-lined street in highly desirable community of Deerfield Ridge. This home features Three levels fully finished. The Main Level features an open floorplan with the Kitchen & Living Area, cozy gas fireplace and a convenient Powder Room. The Primary Bedroom & flexible-use Loft are located on the 2nd Floor, along with the laundry room. The 3rd Floor features 2 Large Bedrooms that share a Buddy Bath with double bowl vanity and private toilet/shower room. All bedrooms feature oversize walk-in closets. This well maintained home is in a prime location near major commuter routes, restaurants and shopping. The Roof and Siding has been recently replaced - 2018, and the A/C was replaced in 2020. All kitchen appliances have been upgraded Stainless Steel. The deck off of the kitchen is a great place to entertain! Come see today - you could be in your new home before the holidays!
Location
State VA
County Fairfax
Zoning 308
Rooms
Other Rooms Living Room, Dining Room, Bedroom 2, Bedroom 3, Kitchen, Bedroom 1, Laundry, Loft
Interior
Interior Features Breakfast Area, Carpet, Chair Railings, Dining Area, Floor Plan - Open, Kitchen - Table Space, Pantry, Walk-in Closet(s), Soaking Tub
Hot Water Natural Gas
Heating Forced Air
Cooling Central A/C
Flooring Carpet, Hardwood
Fireplaces Number 1
Fireplaces Type Mantel(s), Gas/Propane
Fireplace Y
Heat Source Natural Gas
Laundry Upper Floor
Exterior
Exterior Feature Deck(s)
Parking Features Garage Door Opener, Garage - Front Entry
Garage Spaces 2.0
Amenities Available Basketball Courts, Jog/Walk Path, Tot Lots/Playground
Water Access N
View Trees/Woods
Accessibility None
Porch Deck(s)
Road Frontage Public
Attached Garage 1
Total Parking Spaces 2
Garage Y
Building
Story 3
Foundation Slab
Sewer Public Sewer
Water Public
Architectural Style Traditional
Level or Stories 3
Additional Building Above Grade, Below Grade
New Construction N
Schools
High Schools Centreville
School District Fairfax County Public Schools
Others
HOA Fee Include Management,Snow Removal,Trash
Senior Community No
Tax ID 0652 17 0014
Ownership Fee Simple
SqFt Source Assessor
Special Listing Condition Standard
Read Less

Bought with Jeffrey LaFleur • Modern Jones, LLC



