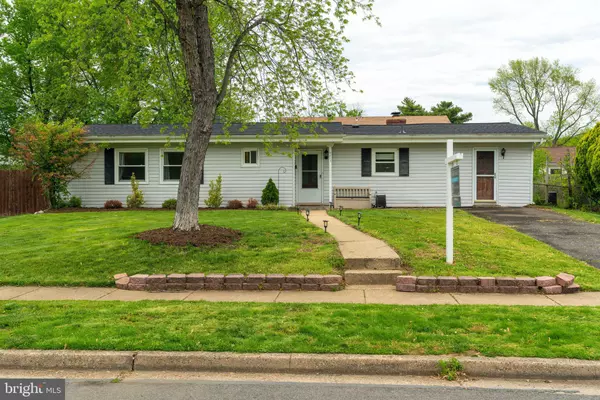For more information regarding the value of a property, please contact us for a free consultation.
6213 APACHE ST Springfield, VA 22150
Want to know what your home might be worth? Contact us for a FREE valuation!

Our team is ready to help you sell your home for the highest possible price ASAP
Key Details
Sold Price $481,000
Property Type Single Family Home
Sub Type Detached
Listing Status Sold
Purchase Type For Sale
Square Footage 1,590 sqft
Price per Sqft $302
Subdivision Springfield Estates
MLS Listing ID VAFX1126530
Sold Date 06/12/20
Style Ranch/Rambler
Bedrooms 3
Full Baths 2
HOA Y/N N
Abv Grd Liv Area 1,590
Originating Board BRIGHT
Year Built 1956
Annual Tax Amount $4,966
Tax Year 2020
Lot Size 8,545 Sqft
Acres 0.2
Property Description
www.6213apachest.com Beautifully upgraded home in the highly sought out Springfield Estates! Commuters Dream with a Perfect Location, minutes from I95, 395, 495, and Metro. Quiet neighborhood just across from high-end restaurants and shopping at Springfield Town Center. Everything you need within minutes. Great home in the heart of Springfield featuring an oversized master bedroom with his and hers closets and a remodeled master bath! Brand New roof May 2020, fresh paint throughout, kitchen remodeled in 2013, stainless steel appliances and recessed lighting, new utility pump and washer in 2017. Walkout to the rear and find a large covered patio on a flat, fully fenced yard with two storage sheds, perfect for entertaining and family gatherings! Great home and rare find that has been very well maintained. LOCATION, LOCATION, LOCATION!
Location
State VA
County Fairfax
Zoning 140
Rooms
Main Level Bedrooms 3
Interior
Interior Features Walk-in Closet(s), Upgraded Countertops, Recessed Lighting, Primary Bath(s), Formal/Separate Dining Room, Floor Plan - Traditional, Entry Level Bedroom, Ceiling Fan(s)
Heating Central
Cooling Central A/C
Flooring Vinyl
Fireplaces Number 1
Fireplaces Type Wood
Equipment Built-In Microwave, Dishwasher, Disposal, Dryer, Icemaker, Oven/Range - Electric, Stainless Steel Appliances, Washer
Fireplace Y
Appliance Built-In Microwave, Dishwasher, Disposal, Dryer, Icemaker, Oven/Range - Electric, Stainless Steel Appliances, Washer
Heat Source Natural Gas
Exterior
Exterior Feature Porch(es)
Garage Spaces 2.0
Fence Wood
Water Access N
Roof Type Architectural Shingle
Accessibility None
Porch Porch(es)
Total Parking Spaces 2
Garage N
Building
Story 1
Foundation Slab
Sewer Public Sewer
Water Public
Architectural Style Ranch/Rambler
Level or Stories 1
Additional Building Above Grade, Below Grade
Structure Type Dry Wall
New Construction N
Schools
Elementary Schools Springfield Estates
Middle Schools Key
High Schools John R. Lewis
School District Fairfax County Public Schools
Others
Senior Community No
Tax ID 0804 05090008
Ownership Fee Simple
SqFt Source Estimated
Security Features Surveillance Sys
Acceptable Financing Cash, Conventional, FHA
Horse Property N
Listing Terms Cash, Conventional, FHA
Financing Cash,Conventional,FHA
Special Listing Condition Standard
Read Less

Bought with Faizan Aslam • Samson Properties



