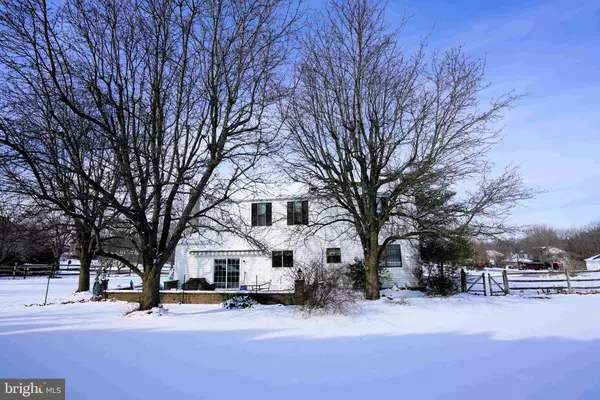For more information regarding the value of a property, please contact us for a free consultation.
1800 RED OAK WAY Hatfield, PA 19440
Want to know what your home might be worth? Contact us for a FREE valuation!

Our team is ready to help you sell your home for the highest possible price ASAP
Key Details
Sold Price $550,000
Property Type Single Family Home
Sub Type Detached
Listing Status Sold
Purchase Type For Sale
Square Footage 2,693 sqft
Price per Sqft $204
Subdivision Gristmill Run
MLS Listing ID PAMC2025926
Sold Date 03/31/22
Style Colonial
Bedrooms 4
Full Baths 2
Half Baths 1
HOA Y/N N
Abv Grd Liv Area 2,353
Originating Board BRIGHT
Year Built 1986
Annual Tax Amount $6,836
Tax Year 2021
Lot Size 0.765 Acres
Acres 0.77
Lot Dimensions 122.00 x 0.00
Property Description
Welcome Home, this spacious 4 Bedroom, 2.5 Bath single family home is nestled in this lovely neighborhood of Gristmill Run. Relax on your paver patio while overlooking your beautiful .75 of an acre, fenced in yard, on a corner lot. Large Storage shed. Ideal location, less than 2 miles from the Lansdale Turnpike, located near shopping & restaurants, and sought after North Penn School District. Come inside and find a Formal Living & Dining Room. Hardwood flooring run throughout Foyer, Kitchen, and Breakfast Room. The Family room is open to Kitchen for gatherings and entertaining, and enjoy cozying up by the half wall brick gas fireplace. There is also a sliding glass door that leads to your patio. Off of the Family Room, there is a Powder Room, 2 car attached garage, and large Laundry Room/ Mudroom. Lots of storage for the kids to kick off their shoes, while coming in the side door. Upstairs you will find the Primary Bedroom with walk in closet and full Bath. In addition, there are 3 large Bedrooms and a full Bath. The Partially finished Basement includes a Den, office, and a storage room. There is a Sump pump with backup, French Drain, and 200 Amp Service. HVAC was just installed in 2021! Come take a look at this lovely home before it's too late!
Location
State PA
County Montgomery
Area Towamencin Twp (10653)
Zoning RES
Rooms
Other Rooms Living Room, Dining Room, Primary Bedroom, Bedroom 2, Bedroom 3, Bedroom 4, Kitchen, Family Room, Den, Laundry, Office
Basement Sump Pump, Partially Finished, Heated, Drainage System
Interior
Interior Features Breakfast Area, Built-Ins, Carpet, Ceiling Fan(s), Combination Dining/Living, Family Room Off Kitchen, Floor Plan - Traditional, Formal/Separate Dining Room, Pantry, Primary Bath(s), Recessed Lighting, Stall Shower, Tub Shower, Walk-in Closet(s), Wood Floors
Hot Water Electric
Heating Forced Air, Heat Pump - Electric BackUp
Cooling Central A/C
Flooring Carpet, Hardwood
Fireplaces Number 1
Fireplaces Type Brick, Gas/Propane
Equipment Built-In Microwave, Built-In Range, Dishwasher, Disposal, Dryer - Electric, Water Heater
Fireplace Y
Appliance Built-In Microwave, Built-In Range, Dishwasher, Disposal, Dryer - Electric, Water Heater
Heat Source Electric
Laundry Main Floor
Exterior
Exterior Feature Patio(s)
Parking Features Garage Door Opener, Garage - Front Entry, Inside Access
Garage Spaces 6.0
Fence Rear
Water Access N
Accessibility None
Porch Patio(s)
Attached Garage 2
Total Parking Spaces 6
Garage Y
Building
Lot Description Corner, Cul-de-sac, SideYard(s), Rear Yard, Front Yard
Story 2
Foundation Block
Sewer Public Sewer
Water Public
Architectural Style Colonial
Level or Stories 2
Additional Building Above Grade, Below Grade
New Construction N
Schools
School District North Penn
Others
Senior Community No
Tax ID 53-00-01274-176
Ownership Fee Simple
SqFt Source Assessor
Special Listing Condition Standard
Read Less

Bought with Michael Torres • RE/MAX Reliance



