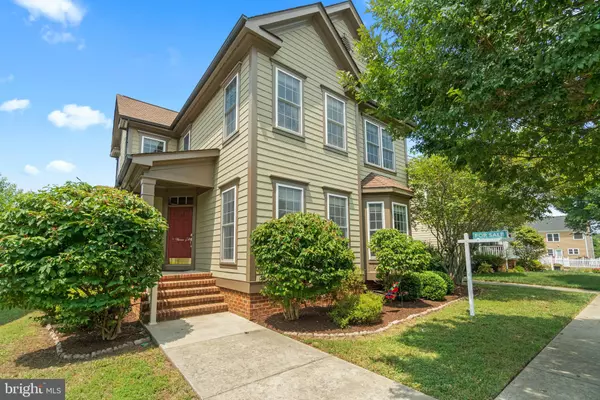For more information regarding the value of a property, please contact us for a free consultation.
7125 CONWAY PL Ruther Glen, VA 22546
Want to know what your home might be worth? Contact us for a FREE valuation!

Our team is ready to help you sell your home for the highest possible price ASAP
Key Details
Sold Price $382,000
Property Type Single Family Home
Sub Type Detached
Listing Status Sold
Purchase Type For Sale
Square Footage 3,013 sqft
Price per Sqft $126
Subdivision Ladysmith Village
MLS Listing ID VACV2000134
Sold Date 08/23/21
Style Colonial
Bedrooms 4
Full Baths 3
Half Baths 1
HOA Fees $132/mo
HOA Y/N Y
Abv Grd Liv Area 2,414
Originating Board BRIGHT
Year Built 2007
Annual Tax Amount $2,708
Tax Year 2021
Lot Size 5,040 Sqft
Acres 0.12
Property Description
Former Aaronal model, A must see, from the moment you enter the front door a open floor plan with gorgeous hardwood floors, large kitchen with island, butlers pantry, Family room with Fireplace, Sunroom and a half bath all on the main level. Second Level offers a huge master suite with vaulted ceiling, large walk in closet, and luxury tiled bath. Three additional good size bedrooms with a full bath are also on the upper level. Lower level finished basement with tremendous Rec Room plus game room, 5th bedroom NTC and a full bath. Detached 2 car garage Back yard has a 6Ft pvc fence for great family gatherings. Sellers have just repainted, and all new carpet, new dishwasher. Great Lot with wonderful fenced in yard. Community offers Club House, Jog/walk Path, Library, Meeting room, Pool Outdoor, Community garden, Amphitheater, Dog Park, pond, playground. Come see this beauty for yourself!
Location
State VA
County Caroline
Zoning PMUD
Rooms
Basement Full
Interior
Interior Features Pantry, Ceiling Fan(s), Dining Area, Formal/Separate Dining Room, Upgraded Countertops, Carpet, Family Room Off Kitchen, Floor Plan - Traditional, Kitchen - Eat-In, Kitchen - Gourmet, Wood Floors
Hot Water Electric
Heating Heat Pump(s)
Cooling Central A/C
Equipment Microwave, Disposal, Dishwasher, Oven - Wall
Appliance Microwave, Disposal, Dishwasher, Oven - Wall
Heat Source Electric
Exterior
Exterior Feature Deck(s), Porch(es)
Parking Features Garage Door Opener
Garage Spaces 2.0
Water Access N
Accessibility None
Porch Deck(s), Porch(es)
Total Parking Spaces 2
Garage Y
Building
Story 3
Sewer Public Sewer
Water Public
Architectural Style Colonial
Level or Stories 3
Additional Building Above Grade, Below Grade
Structure Type Dry Wall
New Construction N
Schools
School District Caroline County Public Schools
Others
Senior Community No
Tax ID 52E1-3-288
Ownership Fee Simple
SqFt Source Assessor
Horse Property N
Special Listing Condition Standard
Read Less

Bought with DeAnna M Hamn • 1st Choice Better Homes & Land, LC



