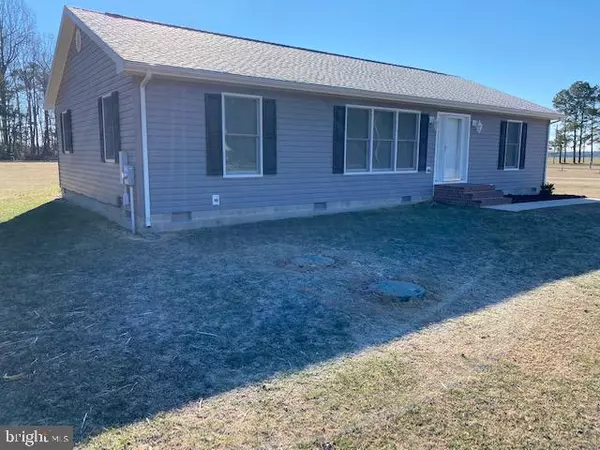For more information regarding the value of a property, please contact us for a free consultation.
12035 BENSON RD Ellendale, DE 19941
Want to know what your home might be worth? Contact us for a FREE valuation!

Our team is ready to help you sell your home for the highest possible price ASAP
Key Details
Sold Price $300,000
Property Type Single Family Home
Sub Type Detached
Listing Status Sold
Purchase Type For Sale
Square Footage 1,560 sqft
Price per Sqft $192
Subdivision None Available
MLS Listing ID DESU2014734
Sold Date 03/22/22
Style Ranch/Rambler
Bedrooms 3
Full Baths 2
HOA Y/N N
Abv Grd Liv Area 1,560
Originating Board BRIGHT
Year Built 2009
Annual Tax Amount $867
Tax Year 2021
Lot Size 0.920 Acres
Acres 0.92
Lot Dimensions 222.00 x 344.00
Property Description
Country yet close to conveniences we want! This 3 bed, 2 bath ranch home has been meticulously maintained and sits on a .92 acre lot. Just 5 minutes to Bayhealth Medical Center and Route 1 for all destinations - north or south!
This home features a split floorplan, beautiful laminate wood flooring throughout, and an extremely workable kitchen area. The kitchen has tile flooring, custom made cabinets with soft touch closures, and Frigidaire Stainless Steel appliances. The peninsula work surface serves two purposes from meal preparation to serving it up to the elevated breakfast bar. The dining area is located adjacent to the kitchen and perfect for everyday dining.
The primary bedroom suite has a spacious walk-in closet and adjacent bath with standup shower.
All closets in the bedrooms have the Rubbermaid Heavy Duty shelving system and lights. This home also features 36" doors and hallways.
Enjoy summer evenings from the deck that has a hard piped propane gas line so you can "fire up the grill" and not worry about running out of fuel. Evening and night time activities can be illuminated with a powerful area floodlight.
This home has Delaware Electric Co-op, geo-thermal heating and cooling, the Rinai instant hot water system, and blown insulation which adds to the overall efficiency of the home and keeps those utility bills down.
If you're looking for a peaceful, country location that is litteraly just minutes from shopping, medical care, and the area's resort beaches and towns - then don't allow this one to slip away!
Location
State DE
County Sussex
Area Cedar Creek Hundred (31004)
Zoning AR-1
Rooms
Other Rooms Living Room, Dining Room, Primary Bedroom, Bedroom 2, Bedroom 3, Kitchen, Utility Room
Main Level Bedrooms 3
Interior
Hot Water Instant Hot Water
Heating Central
Cooling Central A/C, Geothermal
Furnishings Partially
Heat Source Geo-thermal
Exterior
Utilities Available Propane
Water Access N
Roof Type Architectural Shingle
Accessibility 36\"+ wide Halls, 32\"+ wide Doors
Garage N
Building
Story 1
Foundation Block
Sewer Gravity Sept Fld, Septic = # of BR
Water Well
Architectural Style Ranch/Rambler
Level or Stories 1
Additional Building Above Grade, Below Grade
New Construction N
Schools
School District Milford
Others
Senior Community No
Tax ID 230-20.00-36.04
Ownership Fee Simple
SqFt Source Assessor
Acceptable Financing Cash, Conventional, FHA, VA
Listing Terms Cash, Conventional, FHA, VA
Financing Cash,Conventional,FHA,VA
Special Listing Condition Standard
Read Less

Bought with Reyna Gil Ventura • Linda Vista Real Estate



