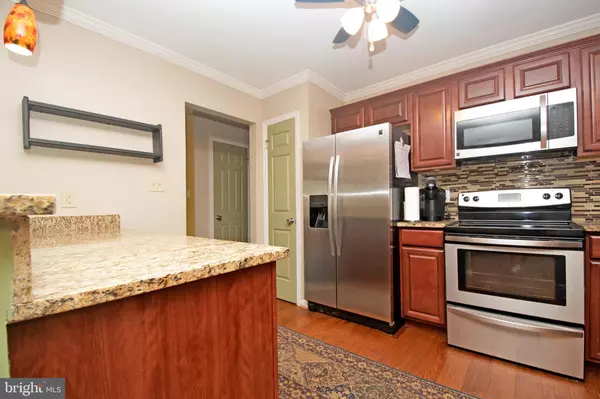For more information regarding the value of a property, please contact us for a free consultation.
7247 MECKLENBURG DR Warrenton, VA 20187
Want to know what your home might be worth? Contact us for a FREE valuation!

Our team is ready to help you sell your home for the highest possible price ASAP
Key Details
Sold Price $475,000
Property Type Single Family Home
Sub Type Detached
Listing Status Sold
Purchase Type For Sale
Square Footage 2,392 sqft
Price per Sqft $198
Subdivision Warrenton Lakes
MLS Listing ID VAFQ2000046
Sold Date 08/20/21
Style Split Foyer
Bedrooms 4
Full Baths 3
HOA Fees $2/ann
HOA Y/N Y
Abv Grd Liv Area 1,196
Originating Board BRIGHT
Year Built 1985
Annual Tax Amount $3,243
Tax Year 2020
Lot Size 0.620 Acres
Acres 0.62
Property Description
Exterior
Large Yard (.62 acres)
1 Year Old 26x24 Concrete Patio
Shed
Hot Tub (can convey)
Fire Pit in Front
Oversized 2 Car Garage
Upper Level w/ Crown Molding Throughout
Foyer: New Chandelier, Hardwood
Kitchen 12x9: Hardwood Flooring, Newer Stainless Steel Appliances, Microwave, Granite Countertops, Pantry, Side-by-Side Refrigerator with Ice Maker in Door, Dishwasher, Window Over Sink, Ceiling Fan, New Pendant Lighting over Breakfast Bar w/Overhang for Barstools, Backsplash, Cherry Cabinets
Living Room 14x12: Hardwood Flooring, Window Covering
Dining Room 12x11: Hardwood Flooring, New Chandelier, French Doors to Patio
Hallway Linen Closet - off Kitchen, can be 2nd Pantry
Master Bedroom 15x11: Wall-to-Wall Carpet, Ceiling Fan
Master Bathroom: Tile Flooring, Updated Vanity & Fixtures
Bedroom 2 10x9: Wall-to-Wall Carpet, Window Covering
Bedroom 3 12x9: Wall-to-Wall Carpet, Window Covering
Full Hall Bath: Tile Flooring, Updated Vanity & Fixtures
Lower Level w/Wall-to-Wall Carpeting Throughout
Laundry 22x7: Extra Large Room w/Full Sized Washer & Dryer
Work/Utility Room off Laundry 16x7: Large Work Bench w/Electrical Outlet
Family Room: 23x15: Wood Stove w/Brick Surround, Dividing Wall w/Shelves, Access to Garage
Full Basement Bath: Tile Flooring, Updated Vanity & Fixtures
Bedroom 4 14x10: Large Walk-in Closet, Window Covering
Other Points of Interest: Next to Warrenton Lake w/Lake Access, Jogging Trails that Run Along Creek
Extra Features:
Conveniently Located Right off 29, Less Than 5 Minutes from Old Town Warrenton, Short Ride to I66, Close to Shopping & Restaurants
Location
State VA
County Fauquier
Zoning R2
Rooms
Other Rooms Living Room, Dining Room, Primary Bedroom, Bedroom 2, Bedroom 3, Bedroom 4, Kitchen, Family Room, Laundry, Utility Room
Basement Fully Finished
Main Level Bedrooms 3
Interior
Interior Features Combination Dining/Living, Upgraded Countertops, Wood Floors, Wood Stove, Attic, Carpet, Ceiling Fan(s), Kitchen - Island, Pantry, Primary Bath(s), Tub Shower, Walk-in Closet(s), WhirlPool/HotTub, Window Treatments
Hot Water Electric
Heating Heat Pump(s)
Cooling Central A/C
Flooring Hardwood, Carpet
Fireplaces Number 1
Fireplaces Type Flue for Stove, Brick
Equipment Dishwasher, Disposal, Oven/Range - Electric, Refrigerator, Built-In Microwave, Dryer - Front Loading, Stainless Steel Appliances, Washer, Water Heater
Fireplace Y
Window Features Double Pane,Screens
Appliance Dishwasher, Disposal, Oven/Range - Electric, Refrigerator, Built-In Microwave, Dryer - Front Loading, Stainless Steel Appliances, Washer, Water Heater
Heat Source Electric
Exterior
Parking Features Oversized
Garage Spaces 2.0
Utilities Available Cable TV Available
Amenities Available None
Water Access N
Accessibility None
Attached Garage 2
Total Parking Spaces 2
Garage Y
Building
Story 2
Sewer Public Sewer
Water Public
Architectural Style Split Foyer
Level or Stories 2
Additional Building Above Grade, Below Grade
Structure Type Dry Wall,Brick
New Construction N
Schools
Middle Schools Marshall
High Schools Fauquier
School District Fauquier County Public Schools
Others
Pets Allowed Y
HOA Fee Include None
Senior Community No
Tax ID 6985-82-1202
Ownership Fee Simple
SqFt Source Assessor
Acceptable Financing Conventional, Cash, FHA, VA
Horse Property N
Listing Terms Conventional, Cash, FHA, VA
Financing Conventional,Cash,FHA,VA
Special Listing Condition Standard
Pets Allowed No Pet Restrictions
Read Less

Bought with Phillip B Brown • Property Collective



