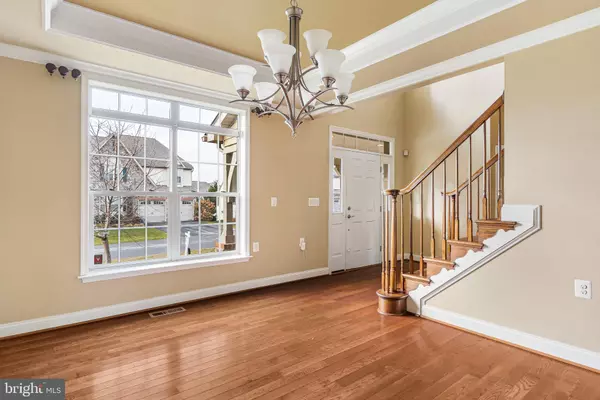For more information regarding the value of a property, please contact us for a free consultation.
234 LEWIS WASHINGTON DR Charles Town, WV 25414
Want to know what your home might be worth? Contact us for a FREE valuation!

Our team is ready to help you sell your home for the highest possible price ASAP
Key Details
Sold Price $550,000
Property Type Single Family Home
Sub Type Detached
Listing Status Sold
Purchase Type For Sale
Square Footage 3,180 sqft
Price per Sqft $172
Subdivision Beallair
MLS Listing ID WVJF2002028
Sold Date 03/25/22
Style Contemporary
Bedrooms 3
Full Baths 3
Half Baths 1
HOA Fees $200/mo
HOA Y/N Y
Abv Grd Liv Area 2,400
Originating Board BRIGHT
Year Built 2013
Annual Tax Amount $3,179
Tax Year 2021
Lot Size 8,712 Sqft
Acres 0.2
Property Description
Back on the market due to no fault of the sellers.
Welcome to 234 Lewis Washington, located in the highly desired gated community of Beallair. Upon entering you are greeted by beautiful hardwood floors and open two-story foyer with an office to the left. Continue on to find a truly stunning two story great room with gas burning fireplace that opens to a gourmet kitchen featuring a large island, granite countertops, stone backsplash, gas cooktop, double ovens and walk in pantry. The sunroom will be one of your favorite spaces year around, with a door leading to your own backyard oasis with stamped concrete patio and mature landscaping. Convenient main level owners suite featuring walk in closet, en suite bathroom with double vanities, glass enclosed tile shower, and soaker tub. On the second floor youll find two additional bedrooms and a balcony that overlooks the great room below. The finished rec room in the basement with full bathroom completes this home. Still want more space? There is additional space that could be finished to meet your needs. Located in a fantastic commuter location with easy access to VA, MD, and Washington DC while being nearby to historic Harpers Ferry, battlefields, state parks, wine country and the Potomac and Shenandoah Rivers. The perfect mix of upgrades and character will not disappoint, come see for yourself! The community takes its name from the Washington family plantation that was initially established on the property in the late 1700's. The surviving mansion, carriage house and surrounding garden are part of the community common area along with the tree-lined entrance, park and walking trails. A picnic area, pool and community club house are planned for future development. HOA covers exterior landscaping, mowing, trash and snow removal. Check out more interior photos of the Wormald Company Chartwell model home under documents.
Location
State WV
County Jefferson
Zoning 101
Rooms
Other Rooms Dining Room, Primary Bedroom, Bedroom 2, Bedroom 3, Kitchen, Family Room, Foyer, Sun/Florida Room, Laundry, Office
Basement Connecting Stairway, Partially Finished
Main Level Bedrooms 1
Interior
Interior Features Family Room Off Kitchen, Kitchen - Gourmet, Breakfast Area, Kitchen - Table Space, Dining Area, Kitchen - Eat-In, Primary Bath(s), Crown Moldings, Entry Level Bedroom, Upgraded Countertops, Wood Floors, Recessed Lighting, Floor Plan - Open
Hot Water Electric
Heating Forced Air
Cooling Central A/C
Flooring Wood, Carpet
Fireplaces Number 1
Fireplaces Type Gas/Propane, Mantel(s)
Equipment Built-In Microwave, Dishwasher, Disposal, Dryer, Oven - Double, Oven/Range - Gas, Refrigerator, Washer
Fireplace Y
Appliance Built-In Microwave, Dishwasher, Disposal, Dryer, Oven - Double, Oven/Range - Gas, Refrigerator, Washer
Heat Source Propane - Metered
Laundry Main Floor
Exterior
Exterior Feature Patio(s), Porch(es)
Parking Features Garage - Front Entry
Garage Spaces 2.0
Water Access N
Roof Type Shingle
Street Surface Paved
Accessibility Entry Slope <1'
Porch Patio(s), Porch(es)
Attached Garage 2
Total Parking Spaces 2
Garage Y
Building
Story 3
Foundation Slab
Sewer Public Sewer
Water Public
Architectural Style Contemporary
Level or Stories 3
Additional Building Above Grade, Below Grade
Structure Type 2 Story Ceilings,9'+ Ceilings,Cathedral Ceilings,Tray Ceilings
New Construction N
Schools
Elementary Schools Driswood
Middle Schools Wildwood
High Schools Jefferson
School District Jefferson County Schools
Others
HOA Fee Include Lawn Maintenance,Road Maintenance,Security Gate,Snow Removal,Trash,Common Area Maintenance
Senior Community No
Tax ID 04 10A003300000000
Ownership Fee Simple
SqFt Source Estimated
Special Listing Condition Standard
Read Less

Bought with Patricia A Larimore • Keller Williams Premier Realty



