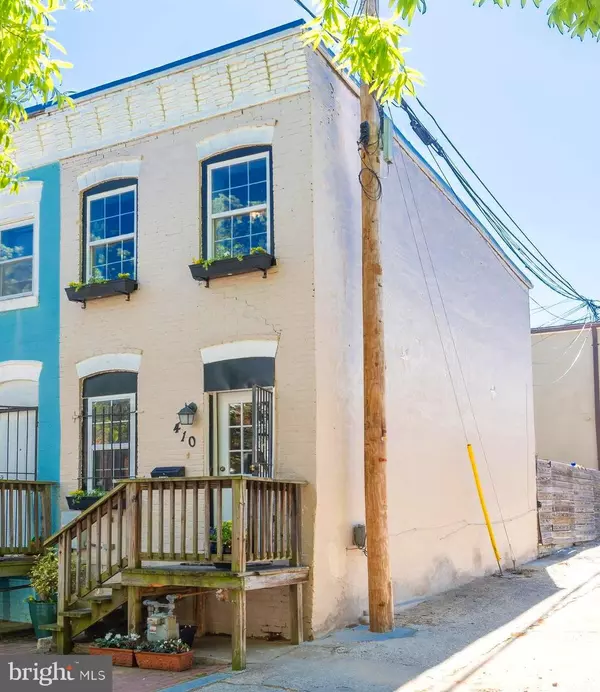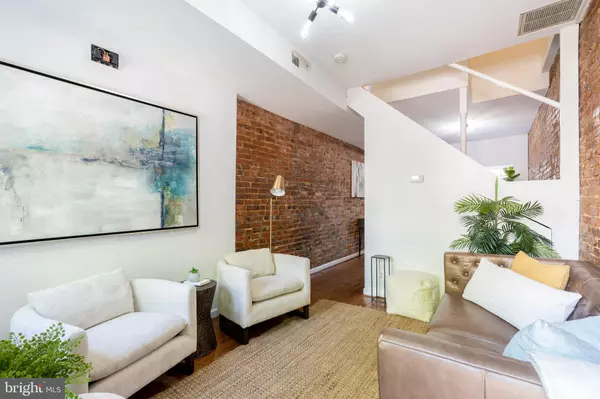For more information regarding the value of a property, please contact us for a free consultation.
410 FRANKLIN ST NW Washington, DC 20001
Want to know what your home might be worth? Contact us for a FREE valuation!

Our team is ready to help you sell your home for the highest possible price ASAP
Key Details
Sold Price $592,850
Property Type Townhouse
Sub Type End of Row/Townhouse
Listing Status Sold
Purchase Type For Sale
Square Footage 736 sqft
Price per Sqft $805
Subdivision Shaw
MLS Listing ID DCDC466032
Sold Date 05/26/20
Style Contemporary,Federal,Traditional
Bedrooms 2
Full Baths 1
HOA Y/N N
Abv Grd Liv Area 736
Originating Board BRIGHT
Year Built 1910
Annual Tax Amount $4,151
Tax Year 2019
Lot Size 605 Sqft
Acres 0.01
Property Description
JUST LISTED! This picturesque Federal, ideally located on a quiet block in the vibrant Shaw / Truxton Circle neighborhood, is absolute perfection! Originally built in 1910, and recently renovated by its current owners, the 2 bedroom / 1 bath open floor plan allows for comfortable interior living, which is complimented by an exquisite & expansive outdoor terrace, perfect for dining al fresco, or relaxing on a sunny Spring afternoon. Additional features include: Well maintained hardwood flooring throughout, beautiful exposed brick, and new gourmet kitchen and appliances. Readily available street parking on a quiet block, or easily convert backyard for private off-street parking. Just 0.4 miles from Shaw-Howard Metro Station, and only blocks away from Florida Ave and U St shopping, restaurants, and nightlife, Giant grocery store. Nearby hot-spots and landmarks include Big Bear Cafe, DCity Smokehouse, Red Hen, Shaw's Tavern, Howard Theatre, Anxo and Truxton Inn. This charming home is a true walker's paradise!
Location
State DC
County Washington
Zoning 6
Direction North
Rooms
Main Level Bedrooms 2
Interior
Interior Features Breakfast Area, Built-Ins, Ceiling Fan(s), Combination Dining/Living, Crown Moldings, Curved Staircase, Dining Area, Family Room Off Kitchen, Floor Plan - Open, Kitchen - Gourmet, Primary Bath(s), Soaking Tub, Tub Shower, Upgraded Countertops, Wood Floors, Other
Heating Central
Cooling Central A/C, Ceiling Fan(s)
Flooring Hardwood, Wood, Tile/Brick
Equipment Built-In Microwave, Cooktop, Disposal, Dryer - Electric, Dryer - Front Loading, Oven/Range - Electric, Stainless Steel Appliances, Washer
Fireplace N
Window Features Insulated,Screens
Appliance Built-In Microwave, Cooktop, Disposal, Dryer - Electric, Dryer - Front Loading, Oven/Range - Electric, Stainless Steel Appliances, Washer
Heat Source Electric, Central
Laundry Main Floor
Exterior
Exterior Feature Brick, Patio(s), Porch(es), Terrace
Fence Wood
Water Access N
View City, Street, Other
Roof Type Shingle
Street Surface Access - Above Grade,Concrete,Paved
Accessibility Doors - Swing In, Level Entry - Main
Porch Brick, Patio(s), Porch(es), Terrace
Road Frontage City/County
Garage N
Building
Story 2
Foundation Brick/Mortar, Slab
Sewer Public Sewer
Water Public
Architectural Style Contemporary, Federal, Traditional
Level or Stories 2
Additional Building Above Grade, Below Grade
Structure Type Dry Wall,High
New Construction N
Schools
School District District Of Columbia Public Schools
Others
Pets Allowed Y
Senior Community No
Tax ID 0510//0139
Ownership Fee Simple
SqFt Source Estimated
Acceptable Financing Cash, Contract, Conventional, Exchange, Other
Horse Property N
Listing Terms Cash, Contract, Conventional, Exchange, Other
Financing Cash,Contract,Conventional,Exchange,Other
Special Listing Condition Standard
Pets Allowed No Pet Restrictions
Read Less

Bought with Austin Blake Jenkins • TTR Sotheby's International Realty



