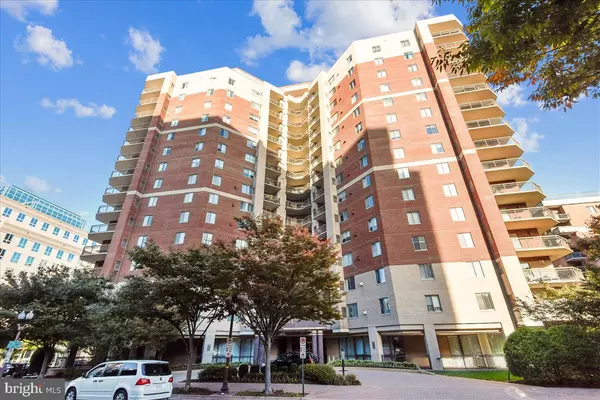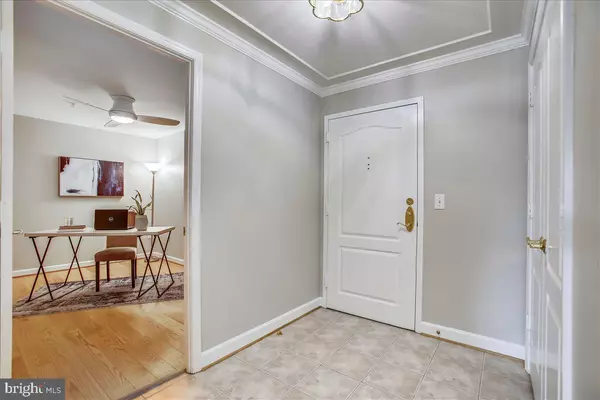For more information regarding the value of a property, please contact us for a free consultation.
901 N MONROE ST #604 Arlington, VA 22201
Want to know what your home might be worth? Contact us for a FREE valuation!

Our team is ready to help you sell your home for the highest possible price ASAP
Key Details
Sold Price $855,000
Property Type Condo
Sub Type Condo/Co-op
Listing Status Sold
Purchase Type For Sale
Square Footage 1,415 sqft
Price per Sqft $604
Subdivision Virginia Square
MLS Listing ID VAAR2009360
Sold Date 02/17/22
Style Contemporary
Bedrooms 2
Full Baths 2
Condo Fees $716/mo
HOA Y/N N
Abv Grd Liv Area 1,415
Originating Board BRIGHT
Year Built 1998
Annual Tax Amount $8,403
Tax Year 2021
Property Description
Virginia Square is one of the most sought-after condominium buildings in Northern Virginia with great amenities and a low condominium fee. YOU MUST SEE THIS ONE! It looks like a model home. The open floorplan is bright and welcoming with freshly painted walls, ceiling and trim throughout. It features beautiful hardwood floors everywhere except the foyer, bathrooms and kitchen which have a light-colored tile floor. This 2 bedroom, plus den, 2 bath home is move-in ready. The 1,415 Square Foot Chesden model has a super Zen vibe! Come in and you will want to stay. There is a large closet with double French doors in the foyer and a den off to the right perfect for an office or a guest room. The full-sized washer and dryer closet with shelves is found inside the 2nd closet with French door between the foyer and the kitchen. The large, dual entry kitchen is accessed from the foyer and the dining room. The kitchen has ample pantry and cabinet storage, counter space, as well as a long breakfast bar open to the living room with balcony views. The gas fireplace in the living room has a mounted flat screen tv above which conveys. The dining room has a wall nook perfectly sized for a dining room buffet, China cabinets or an art display. Large walk-in closets with built-in shelves in both bedrooms offer ample storage. 1 Garage parking space #225 and extra storage room #228 both on G2 level. Access the balcony from the living room and both bedrooms for beautiful sky views. Freshly painted, new luxury wall-to-wall carpeting. The living room and dining room have crown molding. This home is bathed in natural light. This unit has 3 ceiling fans, ample lighted custom closets with shelving, walk-in closets, linen closets and pantries. Masonry party walls and concrete floors make a noticeably quiet home. 3 Elevators provide speedy service. Spa-like outdoor pool, well-equipped exercise room, meeting room, onsite professional building manager, water and sewer are included in condominium fee. PET POLICY: Allows 2 domestic pets, 25lbs or less. 2 Dogs or 2 cats or one of each. Virginia Square Metro Station, dry cleaners, Le Market Cafe, and Starbucks are all right across the street. Grocery stores, bike rental, bike trail, restaurants, bars, sports, and recreation nearby.
Location
State VA
County Arlington
Zoning RA-H-3.2
Rooms
Other Rooms Living Room, Dining Room, Primary Bedroom, Bedroom 2, Kitchen, Den, Foyer, Primary Bathroom, Full Bath
Main Level Bedrooms 2
Interior
Interior Features Ceiling Fan(s), Crown Moldings, Dining Area, Floor Plan - Open, Pantry, Primary Bath(s), Recessed Lighting, Tub Shower, WhirlPool/HotTub, Walk-in Closet(s), Wood Floors
Hot Water Natural Gas
Heating Forced Air
Cooling Central A/C
Fireplaces Number 1
Fireplaces Type Fireplace - Glass Doors, Gas/Propane
Equipment Built-In Microwave, Dishwasher, Disposal, Dryer, Icemaker, Oven/Range - Gas, Washer, Water Heater
Furnishings No
Fireplace Y
Window Features Screens,Sliding
Appliance Built-In Microwave, Dishwasher, Disposal, Dryer, Icemaker, Oven/Range - Gas, Washer, Water Heater
Heat Source Natural Gas
Laundry Washer In Unit, Dryer In Unit
Exterior
Parking Features Underground, Additional Storage Area
Garage Spaces 1.0
Parking On Site 1
Amenities Available Billiard Room, Common Grounds, Exercise Room
Water Access N
Accessibility 36\"+ wide Halls
Total Parking Spaces 1
Garage N
Building
Story 1
Unit Features Hi-Rise 9+ Floors
Sewer Public Sewer
Water Public
Architectural Style Contemporary
Level or Stories 1
Additional Building Above Grade, Below Grade
New Construction N
Schools
School District Arlington County Public Schools
Others
Pets Allowed Y
HOA Fee Include Water,Trash,Ext Bldg Maint,Common Area Maintenance,Management,Sewer
Senior Community No
Tax ID 14-036-093
Ownership Condominium
Special Listing Condition Standard
Pets Allowed Number Limit, Dogs OK, Cats OK, Size/Weight Restriction
Read Less

Bought with Casey C Aboulafia • Compass



